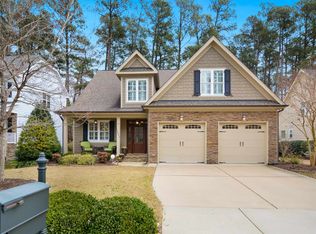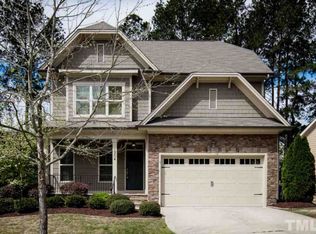Sold for $540,000 on 08/28/23
$540,000
1213 Golden Star Way, Wake Forest, NC 27587
4beds
2,231sqft
Single Family Residence, Residential
Built in 2010
7,405.2 Square Feet Lot
$566,900 Zestimate®
$242/sqft
$2,296 Estimated rent
Home value
$566,900
$539,000 - $595,000
$2,296/mo
Zestimate® history
Loading...
Owner options
Explore your selling options
What's special
Come home to your wooded oasis in desirable Heritage Wake Forest! Nestled on a private lot, this custom crafted home offers main floor living with quality finishes and lush views from every window. Stone accents & a solid wood door greet you as you enter this airy open plan. Upgraded cabs, gas range, granite counters, breakfast bar & under cab lighting complete the gourmet kitchen overlooking the generous family room w/gas FP. Grand double-tray ceiling & plantation shutters grace the main floor primary bedroom w/spacious walk-in closet. Two additional bdrms on main flr+ 4th bdrm w/full bath on 2nd flr. Large walk-in attics w/energy-saving Tech-Shield roofing=storage or finishable space. Custom touches abound with solid oak hardwood floors, crown/trim, transom windows & plantation shutters. Relax in the wooded serenity of the low maintenance yard or lounge away the day on the screened porch & custom paver patio. NEW ROOF 2023. Wired for generator & backup gen. near fishing pond, miles of greenway trails, pocket parks & two community pools. Heritage Golf/Swim/Anytime Fitness/Tennis membership available.
Zillow last checked: 8 hours ago
Listing updated: October 27, 2025 at 11:30pm
Listed by:
Sharon Quintero 919-348-3344,
Northside Realty Inc.
Bought with:
Vy Nguyen, 335414
Coldwell Banker Advantage
Source: Doorify MLS,MLS#: 2518726
Facts & features
Interior
Bedrooms & bathrooms
- Bedrooms: 4
- Bathrooms: 3
- Full bathrooms: 3
Heating
- Forced Air, Natural Gas
Cooling
- Central Air
Appliances
- Included: Dishwasher, Microwave, Plumbed For Ice Maker
- Laundry: Main Level
Features
- Bathtub/Shower Combination, Ceiling Fan(s), Double Vanity, Entrance Foyer, Granite Counters, High Ceilings, Pantry, Master Downstairs, Separate Shower, Smooth Ceilings, Storage, Walk-In Closet(s), Walk-In Shower
- Flooring: Carpet, Hardwood, Tile
- Basement: Crawl Space
- Number of fireplaces: 1
- Fireplace features: Family Room, Gas, Gas Log
Interior area
- Total structure area: 2,231
- Total interior livable area: 2,231 sqft
- Finished area above ground: 2,231
- Finished area below ground: 0
Property
Parking
- Total spaces: 2
- Parking features: Concrete, Driveway, Garage
- Garage spaces: 2
Accessibility
- Accessibility features: Accessible Washer/Dryer
Features
- Levels: One and One Half
- Stories: 1
- Patio & porch: Covered, Patio, Porch, Screened
- Exterior features: Rain Gutters, Smart Camera(s)/Recording
- Pool features: Swimming Pool Com/Fee
- Has view: Yes
Lot
- Size: 7,405 sqft
- Dimensions: 66 x 109
- Features: Hardwood Trees, Landscaped, Wooded
Details
- Parcel number: 1759075813
- Zoning: GR5
- Special conditions: Trust
Construction
Type & style
- Home type: SingleFamily
- Architectural style: Ranch, Transitional
- Property subtype: Single Family Residence, Residential
Materials
- Fiber Cement
Condition
- New construction: No
- Year built: 2010
Utilities & green energy
- Sewer: Public Sewer
- Water: Public
- Utilities for property: Cable Available
Community & neighborhood
Community
- Community features: Golf, Playground, Street Lights
Location
- Region: Wake Forest
- Subdivision: Heritage
HOA & financial
HOA
- Has HOA: Yes
- HOA fee: $380 annually
- Amenities included: Golf Course, Tennis Court(s), Trail(s)
- Services included: Insurance
Price history
| Date | Event | Price |
|---|---|---|
| 8/28/2023 | Sold | $540,000-1.8%$242/sqft |
Source: | ||
| 7/28/2023 | Pending sale | $550,000$247/sqft |
Source: | ||
| 7/15/2023 | Price change | $550,000-1.8%$247/sqft |
Source: | ||
| 7/1/2023 | Listed for sale | $560,000+1.8%$251/sqft |
Source: | ||
| 5/25/2023 | Listing removed | -- |
Source: Owner | ||
Public tax history
| Year | Property taxes | Tax assessment |
|---|---|---|
| 2025 | $4,944 +0.4% | $525,415 |
| 2024 | $4,925 +15% | $525,415 +43.2% |
| 2023 | $4,284 +4.2% | $366,972 |
Find assessor info on the county website
Neighborhood: 27587
Nearby schools
GreatSchools rating
- 9/10Jones Dairy ElementaryGrades: PK-5Distance: 1.3 mi
- 9/10Heritage MiddleGrades: 6-8Distance: 1.2 mi
- 7/10Heritage High SchoolGrades: 9-12Distance: 1.1 mi
Schools provided by the listing agent
- Elementary: Wake - Jones Dairy
- Middle: Wake - Heritage
- High: Wake - Heritage
Source: Doorify MLS. This data may not be complete. We recommend contacting the local school district to confirm school assignments for this home.
Get a cash offer in 3 minutes
Find out how much your home could sell for in as little as 3 minutes with a no-obligation cash offer.
Estimated market value
$566,900
Get a cash offer in 3 minutes
Find out how much your home could sell for in as little as 3 minutes with a no-obligation cash offer.
Estimated market value
$566,900

