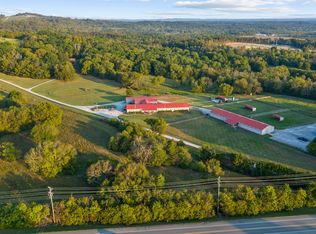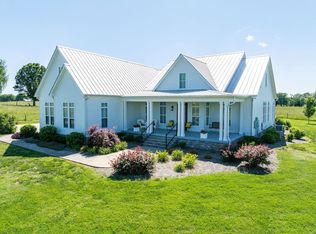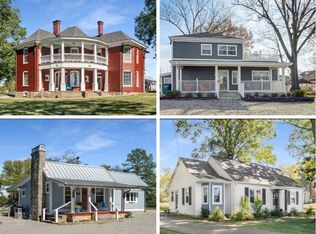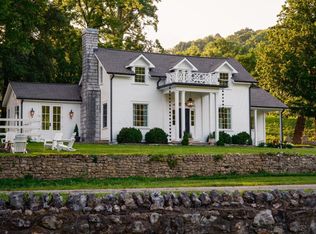This stunning 62-acre equestrian estate offers a rare combination of luxurious living, exceptional equestrian facilities, and a great income-producing property. The custom-built 4-bedroom, 2.5-bathroom traditional brick-style home spans 4,343 sq. ft. and boasts timeless craftsmanship with a beautiful wraparound porch, perfect for enjoying the serene surroundings. Inside, the spacious floor plan includes generously sized bedrooms, a gourmet kitchen, and multiple living areas, creating an ideal space for both family life and entertaining. Equestrian enthusiasts will be thrilled with the comprehensive facilities on the property. The large indoor riding arena features 52 oak slat stalls, LED lighting, and ample space for training and events. There are also two wash bays, 12 grooming cross ties, and 3 tack rooms for convenience. Additional amenities include a laundry room, a full bathroom with shower, a medical supply room, and a tool room. The property is crossed fenced with multiple paddocks and includes a horse barn, offering plenty of room for your horses. Current income-generating opportunities include billboard, apartment, horse boarding, training, hay production and a 5 acre commercially zoned tract for expansion. The estate features a charming 1-bedroom, 1-bathroom efficiency apartment with two covered porches, ideal for rental income or guest accommodations. The detached garage with a carport and storm shelter provides added utility and security. The property is equipped with essential utilities, including electricity, internet, city water, additional well, septic system and sewer available at the road for future expansion. Additional features include a 50x60 hay barn, hay fields, two ponds, and a creek, offering plenty of space for agricultural activities or further income possibilities. Showings by appoinment ONLY and must be scheduled in advance. Contact listing agent for any and all information. Parcels to be included are 069 011.02, 069 011.01, 069 011.00
Under contract - showing
Price cut: $50K (11/11)
$3,550,000
1213 Globe Rd, Lewisburg, TN 37091
4beds
4,343sqft
Est.:
Single Family Residence, Residential
Built in 1999
62 Acres Lot
$-- Zestimate®
$817/sqft
$-- HOA
What's special
Tool roomHay fieldsTwo pondsHorse barnBeautiful wraparound porchGenerously sized bedroomsGourmet kitchen
- 338 days |
- 100 |
- 0 |
Zillow last checked: 8 hours ago
Listing updated: November 11, 2025 at 06:36am
Listing Provided by:
Lance Ballard 615-986-8113,
Whitetail Properties Real Estate, LLC 931-372-1844
Source: RealTracs MLS as distributed by MLS GRID,MLS#: 2775500
Facts & features
Interior
Bedrooms & bathrooms
- Bedrooms: 4
- Bathrooms: 3
- Full bathrooms: 2
- 1/2 bathrooms: 1
- Main level bedrooms: 1
Bedroom 1
- Features: Suite
- Level: Suite
- Area: 234 Square Feet
- Dimensions: 13x18
Bedroom 2
- Area: 180 Square Feet
- Dimensions: 15x12
Bedroom 3
- Area: 240 Square Feet
- Dimensions: 16x15
Bedroom 4
- Area: 225 Square Feet
- Dimensions: 15x15
Den
- Area: 520 Square Feet
- Dimensions: 26x20
Dining room
- Features: Formal
- Level: Formal
- Area: 168 Square Feet
- Dimensions: 12x14
Living room
- Features: Great Room
- Level: Great Room
- Area: 520 Square Feet
- Dimensions: 26x20
Other
- Features: Office
- Level: Office
- Area: 169 Square Feet
- Dimensions: 13x13
Other
- Features: Breakfast Room
- Level: Breakfast Room
- Area: 361 Square Feet
- Dimensions: 19x19
Recreation room
- Features: Second Floor
- Level: Second Floor
- Area: 225 Square Feet
- Dimensions: 15x15
Heating
- Central
Cooling
- Central Air
Appliances
- Included: Built-In Electric Oven, Cooktop
Features
- High Speed Internet
- Flooring: Carpet, Wood
- Basement: None,Crawl Space
- Number of fireplaces: 1
- Fireplace features: Gas, Great Room
Interior area
- Total structure area: 4,343
- Total interior livable area: 4,343 sqft
- Finished area above ground: 4,343
Property
Parking
- Total spaces: 5
- Parking features: Attached, Detached
- Attached garage spaces: 4
- Carport spaces: 1
- Covered spaces: 5
Features
- Levels: Two
- Stories: 2
- Patio & porch: Patio, Covered, Porch
Lot
- Size: 62 Acres
Details
- Additional structures: Storm Shelter, Barn(s), Stable(s), Storage
- Parcel number: 069 01102 000
- Special conditions: Standard
- Other equipment: Satellite Dish
Construction
Type & style
- Home type: SingleFamily
- Architectural style: Traditional
- Property subtype: Single Family Residence, Residential
Materials
- Brick
Condition
- New construction: No
- Year built: 1999
Utilities & green energy
- Sewer: Septic Tank
- Water: Public
- Utilities for property: Water Available, Cable Connected
Community & HOA
Community
- Subdivision: None
HOA
- Has HOA: No
Location
- Region: Lewisburg
Financial & listing details
- Price per square foot: $817/sqft
- Tax assessed value: $477,000
- Annual tax amount: $5,998
- Date on market: 1/6/2025
Estimated market value
Not available
Estimated sales range
Not available
Not available
Price history
Price history
| Date | Event | Price |
|---|---|---|
| 11/11/2025 | Contingent | $3,550,000-1.4%$817/sqft |
Source: | ||
| 9/3/2025 | Pending sale | $3,600,000+1.4%$829/sqft |
Source: Whitetail Properties #92915 Report a problem | ||
| 5/7/2025 | Price change | $3,550,000-1.4%$817/sqft |
Source: | ||
| 1/7/2025 | Listed for sale | $3,600,000+500%$829/sqft |
Source: | ||
| 3/29/2012 | Listing removed | $599,999$138/sqft |
Source: TheDailyClassifieds.Com #1267690 Report a problem | ||
Public tax history
Public tax history
| Year | Property taxes | Tax assessment |
|---|---|---|
| 2024 | $1,068 | $58,750 |
| 2023 | $1,068 | $58,750 |
| 2022 | $1,068 -50.4% | $58,750 -23.4% |
Find assessor info on the county website
BuyAbility℠ payment
Est. payment
$16,607/mo
Principal & interest
$13766
Property taxes
$1598
Home insurance
$1243
Climate risks
Neighborhood: 37091
Nearby schools
GreatSchools rating
- 4/10Marshall Elementary SchoolGrades: PK,2-3Distance: 3.8 mi
- 4/10Lewisburg Middle SchoolGrades: 7-8Distance: 3.8 mi
- 5/10Marshall Co High SchoolGrades: 9-12Distance: 3.9 mi
Schools provided by the listing agent
- Elementary: Marshall-Oak Grove-Westhills ELem.
- Middle: Lewisburg Middle School
- High: Marshall Co High School
Source: RealTracs MLS as distributed by MLS GRID. This data may not be complete. We recommend contacting the local school district to confirm school assignments for this home.
- Loading




