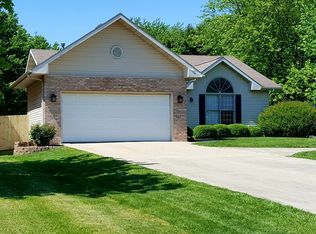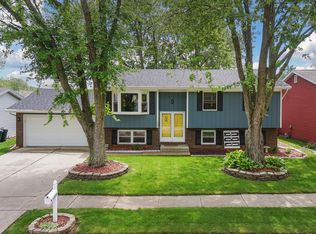Awesome updated, walk-out home in Normal! Open floor plan features all new carpet & interior paint 7/2020! Home includes Four generous bedrooms & 2 full baths in total. HUGE walkout lower level boasts tons of natural lighting, wood laminate flooring, full bath & 4th bedroom....& plenty of room for entertaining! Walkout onto either the deck or the patio through the pergola & into the fully fenced backyard. Enjoy the firepit, new under deck storage with lattice gate & shed. New roof 2013 with 30 year architectural shingles (30 shingle warranty). All new Luxury Vinyl Plank upstairs: 2019. Ecobee 3 wifi thermostat stays. 90% efficient Furnace. Water Heater: 12/2016. Spacious laundry room with cabinets. Attached TWO Car garage with pull-down attic stairs. Solid woodworking & cabinetry, Stainless appliances, updated light fixtures & ceiling fans, Anderson windows, hardwired for ethernet & pride of ownership throughout!
This property is off market, which means it's not currently listed for sale or rent on Zillow. This may be different from what's available on other websites or public sources.


