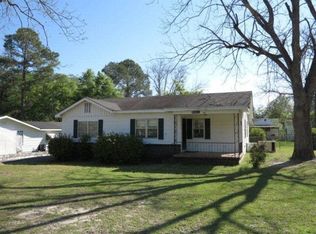Sold for $108,000
$108,000
1213 Frederick Rd, Dothan, AL 36301
2beds
875sqft
Single Family Residence
Built in 1950
10,018.8 Square Feet Lot
$110,400 Zestimate®
$123/sqft
$723 Estimated rent
Home value
$110,400
$105,000 - $116,000
$723/mo
Zestimate® history
Loading...
Owner options
Explore your selling options
What's special
Welcome to this immaculate, updated cottage with touches of original charm! Nestled in a quiet, friendly neighborhood, this 2-bedroom, 1-bathroom home offers the perfect combination of comfort and convenience. As you arrive, you'll immediately appreciate the sizable driveway, providing ample parking, and the gorgeous, mature trees that surround the lot, offering both beauty and a sense of seclusion.The covered porch, which can double as a carport depending on your needs, welcomes you into the home. Upon entering, you'll find a spacious living room with original hardwood flooring that adds character and warmth to the space. This beautiful flooring extends throughout the living room, hallway, and bedrooms, enhancing the home's cozy feel. Towards the back of the living room, a hallway leads to the left, where you'll find an updated kitchen. The kitchen is complete with sleek tile floors and like-new appliances, perfect for cooking and entertaining. Just beyond the kitchen, is the covered patio that overlooks the fenced-in backyard. The patio leads to an exterior storage area and laundry room, providing even more practical space. Back inside, down the hallway, are two cozy bedrooms, each featuring spacious closets to meet your storage needs. This home is a perfect blend of modern updates and classic charm. Don't miss out on the opportunity to make it yours!
Zillow last checked: 8 hours ago
Listing updated: July 11, 2025 at 03:24pm
Listed by:
Summer Smith 334-618-3473,
Berkshire Hathaway HomeServices Showcase Properties
Bought with:
Service With A Smile Team
Berkshire Hathaway HomeServices Showcase Properties
Source: SAMLS,MLS#: 203230
Facts & features
Interior
Bedrooms & bathrooms
- Bedrooms: 2
- Bathrooms: 1
- Full bathrooms: 1
Appliances
- Included: Dryer, Electric Water Heater, Microwave, Range, Range Hood, Refrigerator, Self Cleaning Oven, Washer
- Laundry: Outside
Features
- Flooring: Tile, Wood
- Has fireplace: No
- Fireplace features: None
Interior area
- Total structure area: 875
- Total interior livable area: 875 sqft
Property
Parking
- Total spaces: 1
- Parking features: 1 Car, Attached Carport
- Carport spaces: 1
Features
- Levels: One
- Patio & porch: Patio-Covered, Porch-Covered
- Pool features: None
- Waterfront features: No Waterfront
Lot
- Size: 10,018 sqft
- Dimensions: 95 x 151 x 40 x 150
Details
- Parcel number: 1009303003010000
Construction
Type & style
- Home type: SingleFamily
- Architectural style: Cottage
- Property subtype: Single Family Residence
Materials
- Vinyl Siding
- Foundation: Crawl Space
Condition
- New construction: No
- Year built: 1950
Utilities & green energy
- Electric: Dothan
- Sewer: Public Sewer
- Water: Public, City
Community & neighborhood
Location
- Region: Dothan
- Subdivision: Miriam Heights
Price history
| Date | Event | Price |
|---|---|---|
| 7/11/2025 | Sold | $108,000-9.6%$123/sqft |
Source: SAMLS #203230 Report a problem | ||
| 6/11/2025 | Pending sale | $119,500$137/sqft |
Source: SAMLS #203230 Report a problem | ||
| 6/9/2025 | Price change | $119,500-4%$137/sqft |
Source: SAMLS #203230 Report a problem | ||
| 5/28/2025 | Pending sale | $124,500$142/sqft |
Source: SAMLS #203230 Report a problem | ||
| 5/25/2025 | Listed for sale | $124,500$142/sqft |
Source: SAMLS #203230 Report a problem | ||
Public tax history
| Year | Property taxes | Tax assessment |
|---|---|---|
| 2024 | $409 +21.5% | $11,360 +16.4% |
| 2023 | $337 +23.2% | $9,760 +23.2% |
| 2022 | $273 +28.2% | $7,920 +156.3% |
Find assessor info on the county website
Neighborhood: 36301
Nearby schools
GreatSchools rating
- 1/10Beverlye Middle SchoolGrades: 3-6Distance: 1.6 mi
- 3/10Dothan Preparatory AcademyGrades: 7-8Distance: 1 mi
- 5/10Carver 9th Grade AcademyGrades: 9Distance: 2.3 mi
Schools provided by the listing agent
- Elementary: Hidden Lake Primary/Beverlye Intermediate
- Middle: Dothan Preparatory (Grades7-8)
- High: Dothan High School (Grades 10 - 12)
Source: SAMLS. This data may not be complete. We recommend contacting the local school district to confirm school assignments for this home.

Get pre-qualified for a loan
At Zillow Home Loans, we can pre-qualify you in as little as 5 minutes with no impact to your credit score.An equal housing lender. NMLS #10287.
