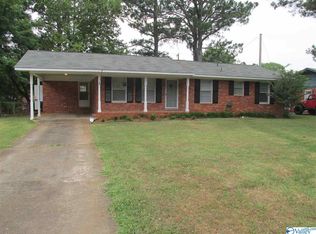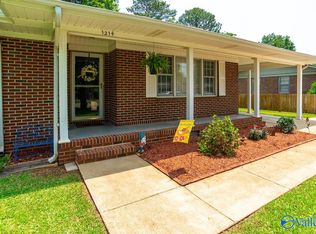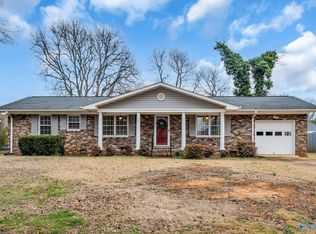4BD/3BA + POOL! This completely remodeled full brick ranch is in a great location with great schools! Less than 1 mile from the hospital. A fully fenced backyard with a sparkling in-ground pool and covered deck for hours of fun in the sun. A beautiful kitchen with NEW white shaker cabinets, endless granite countertops, double ovens, fridge, and a NEW cooktop! An oversized (22x18) living room with a cozy gas burning fireplace perfect for your next movie night. Enjoy privacy in your isolated master suite complete with NEW shower and walk-in closet! Also... NEW paint, NEW windows, NEW granite, NEW cabinets, NEW tile, NEW floors, NEW light fixtures, NEW bathroom fixtures, and more!
This property is off market, which means it's not currently listed for sale or rent on Zillow. This may be different from what's available on other websites or public sources.


