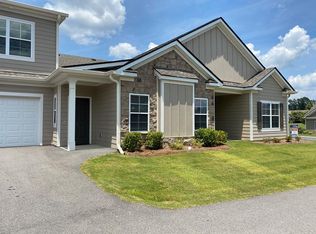Sold for $472,900 on 06/26/24
$472,900
1213 ELBRON Drive, Augusta, GA 30909
4beds
2,804sqft
Single Family Residence
Built in 2024
0.36 Acres Lot
$495,800 Zestimate®
$169/sqft
$2,522 Estimated rent
Home value
$495,800
$421,000 - $580,000
$2,522/mo
Zestimate® history
Loading...
Owner options
Explore your selling options
What's special
Welcome to the Castlegate 22 plan by Bill Beazley Homes, where luxury and comfort meet in perfect harmony. Spacious layout with 4 bedrooms and 3 full bathrooms, providing ample space for you and your loved ones.
Inside Evacore click flooring that flows throughout the main living area. The heart of this home is the gourmet kitchen, complete with a center island and a charming farm sink. Everyone loves the indoor storage of the Bill Beazley Power Pantry. The back covered porch can be accessed from the primary bedroom's large sitting room, creating a private retreat to unwind by the fireplace. There are two guest bedrooms with adjoining bathroom. Another guest bedroom is located privately at the front of the home and would make a great office or guest suite. Back yard is fully fenced with sprinkler system. The community amenities include side walks, street lights, Junior Olympic pool and pavilion and resort style pool and pavilion. Hayne's Station is centrally located with easy access to 520 and I20 and minutes from Fort Eisenhower.
Model home open daily. Schedule your showing today before it's too late! 625-hs-7009-00
Zillow last checked: 8 hours ago
Listing updated: December 29, 2024 at 01:23am
Listed by:
Rachel Harper White 706-863-1775,
Berkshire Hathaway HomeServices Beazley Realtors,
Elana Bell 803-743-2889,
Berkshire Hathaway HomeServices Beazley Realtors
Bought with:
MaShanda Taylor, 306469
Better Homes & Gardens Executive Partners
Source: Hive MLS,MLS#: 526004
Facts & features
Interior
Bedrooms & bathrooms
- Bedrooms: 4
- Bathrooms: 3
- Full bathrooms: 3
Primary bedroom
- Level: Main
- Dimensions: 17 x 14
Bedroom 2
- Level: Main
- Dimensions: 13 x 11
Bedroom 3
- Level: Main
- Dimensions: 11 x 11
Breakfast room
- Level: Main
- Dimensions: 13 x 12
Dining room
- Level: Main
- Dimensions: 13 x 11
Great room
- Level: Main
- Dimensions: 20 x 15
Kitchen
- Level: Main
- Dimensions: 18 x 12
Other
- Description: Primary Bedroom Sitting Room
- Level: Main
- Dimensions: 14 x 9
Heating
- Electric, Forced Air, Heat Pump
Cooling
- Central Air
Appliances
- Included: Built-In Electric Oven, Built-In Microwave, Dishwasher, Disposal, Electric Range
Features
- Cable Available, Eat-in Kitchen, Entrance Foyer, Garden Tub, Kitchen Island, Pantry, Security System Owned, Smoke Detector(s), Walk-In Closet(s), Wall Tile, Washer Hookup, Wired for Data, Electric Dryer Hookup
- Flooring: Carpet, Ceramic Tile, Luxury Vinyl
- Has basement: No
- Attic: Partially Floored,Pull Down Stairs
- Number of fireplaces: 2
- Fireplace features: Great Room, Master Bedroom
Interior area
- Total structure area: 2,804
- Total interior livable area: 2,804 sqft
Property
Parking
- Total spaces: 2
- Parking features: Attached, Garage, Garage Door Opener
- Garage spaces: 2
Features
- Levels: One
- Patio & porch: Covered, Front Porch, Patio, Porch, Rear Porch
- Exterior features: Insulated Doors, Insulated Windows
- Fencing: Fenced
Lot
- Size: 0.36 Acres
- Dimensions: 63 x 123 x 99 x 97 x 130
- Features: Landscaped, Sprinklers In Front, Sprinklers In Rear
Details
- Parcel number: 0640362000
Construction
Type & style
- Home type: SingleFamily
- Architectural style: Ranch
- Property subtype: Single Family Residence
Materials
- HardiPlank Type
- Foundation: Slab
- Roof: Composition
Condition
- New Construction
- New construction: Yes
- Year built: 2024
Details
- Builder name: Bill Beazley Home
- Warranty included: Yes
Utilities & green energy
- Sewer: Public Sewer
- Water: Public
Community & neighborhood
Community
- Community features: Pool, Sidewalks, Street Lights
Location
- Region: Augusta
- Subdivision: Hayne's Station
HOA & financial
HOA
- Has HOA: Yes
- HOA fee: $338 monthly
Other
Other facts
- Listing agreement: Exclusive Right To Sell
- Listing terms: VA Loan,1031 Exchange,Cash,Conventional,FHA
Price history
| Date | Event | Price |
|---|---|---|
| 6/26/2024 | Sold | $472,900$169/sqft |
Source: | ||
| 4/1/2024 | Pending sale | $472,900$169/sqft |
Source: | ||
| 3/2/2024 | Listed for sale | $472,900+483.8%$169/sqft |
Source: BHHS broker feed #526004 | ||
| 2/20/2024 | Sold | $81,000$29/sqft |
Source: Public Record | ||
Public tax history
| Year | Property taxes | Tax assessment |
|---|---|---|
| 2024 | $642 | $18,200 |
| 2023 | -- | -- |
Find assessor info on the county website
Neighborhood: Lake Aumond
Nearby schools
GreatSchools rating
- 4/10Copeland Elementary SchoolGrades: PK-5Distance: 0.8 mi
- 3/10Langford Middle SchoolGrades: 6-8Distance: 2.4 mi
- 3/10Academy of Richmond County High SchoolGrades: 9-12Distance: 4.4 mi
Schools provided by the listing agent
- Elementary: Belair K8
- Middle: Belair K8
- High: Westside
Source: Hive MLS. This data may not be complete. We recommend contacting the local school district to confirm school assignments for this home.

Get pre-qualified for a loan
At Zillow Home Loans, we can pre-qualify you in as little as 5 minutes with no impact to your credit score.An equal housing lender. NMLS #10287.
