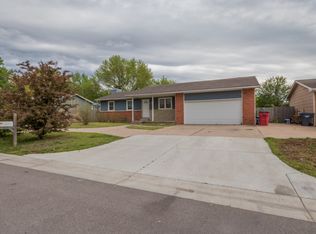This 3 bedroom, 2 bath welcoming home delivers, offering nearly 2,000 square feet of finished living space while extending outdoor living off a second exit through a small sunroom to the deck, patio and LARGE in-ground pool. The backyard offers a storage shed and pad ready for gardening. Indoors, this home provides separation of spaces with the living room and kitchen on the main level, bedrooms and bath a half flight up, family room, laundry and bath a half flight down with a walk-out sunroom and large bonus and storage room in the basement. Sellers have taken good care of this home, are offering a home warranty and hope the new owners will enjoy these indoor and outdoor spaces as much as they have!!
This property is off market, which means it's not currently listed for sale or rent on Zillow. This may be different from what's available on other websites or public sources.

