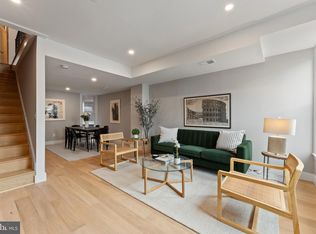Sold for $858,500
$858,500
1213 Duncan Pl NE, Washington, DC 20002
3beds
1,721sqft
Townhouse
Built in 1902
1,018 Square Feet Lot
$839,800 Zestimate®
$499/sqft
$3,954 Estimated rent
Home value
$839,800
$789,000 - $890,000
$3,954/mo
Zestimate® history
Loading...
Owner options
Explore your selling options
What's special
Welcome to 1213 Duncan Place NE — a charming home tucked away on one of Capitol Hill’s most delightful one-way blocks. Nestled between the leafy serenity of Lincoln Park and the vibrant energy of the H Street Corridor, this bright and welcoming home stands out with its spacious and smart layout. Unlike many Capitol Hill homes where you have to speculate if a bedroom can actually fit a bed, this home offers three generously sized bedrooms on the second floor—plenty of room to live and grow. Throughout much of the home, you’ll find stunning heart pine floors that bring warmth, character, and timeless elegance to the space. The main level features a defined living area with custom built-ins, a dedicated dining space, and a stylish kitchen with quartz countertops. Thoughtful updates include accessible attic storage and owned solar panels—offering both energy efficiency and long-term savings. Quiet block, historic charm, spacious bedrooms, and sustainable updates—1213 Duncan Place NE has it all.
Zillow last checked: 8 hours ago
Listing updated: May 22, 2025 at 06:37am
Listed by:
Justin Tanner 202-957-0920,
RE/MAX Allegiance,
Co-Listing Agent: Leeanna Melton 202-330-3312,
RE/MAX Allegiance
Bought with:
Molly Branson, 656847
RLAH @properties
Source: Bright MLS,MLS#: DCDC2194198
Facts & features
Interior
Bedrooms & bathrooms
- Bedrooms: 3
- Bathrooms: 2
- Full bathrooms: 2
- Main level bathrooms: 1
Basement
- Area: 0
Heating
- Heat Pump, Electric
Cooling
- Central Air, Electric
Appliances
- Included: Electric Water Heater
Features
- Has basement: No
- Has fireplace: No
Interior area
- Total structure area: 1,721
- Total interior livable area: 1,721 sqft
- Finished area above ground: 1,721
- Finished area below ground: 0
Property
Parking
- Parking features: On Street
- Has uncovered spaces: Yes
Accessibility
- Accessibility features: None
Features
- Levels: Two
- Stories: 2
- Pool features: None
Lot
- Size: 1,018 sqft
- Features: Urban Land-Sassafras-Chillum
Details
- Additional structures: Above Grade, Below Grade
- Parcel number: 1008//0120
- Zoning: RF-1
- Special conditions: Standard
Construction
Type & style
- Home type: Townhouse
- Architectural style: Federal
- Property subtype: Townhouse
Materials
- Brick
- Foundation: Brick/Mortar
Condition
- New construction: No
- Year built: 1902
- Major remodel year: 2006
Utilities & green energy
- Sewer: Public Sewer
- Water: Public
Community & neighborhood
Location
- Region: Washington
- Subdivision: Capitol Hill
Other
Other facts
- Listing agreement: Exclusive Right To Sell
- Ownership: Fee Simple
Price history
| Date | Event | Price |
|---|---|---|
| 5/22/2025 | Sold | $858,500+1.2%$499/sqft |
Source: | ||
| 4/26/2025 | Contingent | $848,500$493/sqft |
Source: | ||
| 4/17/2025 | Listed for sale | $848,500+24.4%$493/sqft |
Source: | ||
| 11/27/2013 | Sold | $682,000+1%$396/sqft |
Source: Public Record Report a problem | ||
| 11/1/2013 | Pending sale | $675,000$392/sqft |
Source: Keller Williams Capital Prop. #DC8209983 Report a problem | ||
Public tax history
| Year | Property taxes | Tax assessment |
|---|---|---|
| 2025 | $7,771 +1.3% | $1,004,100 +1.5% |
| 2024 | $7,670 +2.9% | $989,370 +3% |
| 2023 | $7,450 +7.8% | $960,510 +7.7% |
Find assessor info on the county website
Neighborhood: Capitol Hill
Nearby schools
GreatSchools rating
- 3/10Miner Elementary SchoolGrades: PK-5Distance: 0.4 mi
- 5/10Eliot-Hine Middle SchoolGrades: 6-8Distance: 0.6 mi
- 2/10Eastern High SchoolGrades: 9-12Distance: 0.6 mi
Schools provided by the listing agent
- District: District Of Columbia Public Schools
Source: Bright MLS. This data may not be complete. We recommend contacting the local school district to confirm school assignments for this home.
Get a cash offer in 3 minutes
Find out how much your home could sell for in as little as 3 minutes with a no-obligation cash offer.
Estimated market value$839,800
Get a cash offer in 3 minutes
Find out how much your home could sell for in as little as 3 minutes with a no-obligation cash offer.
Estimated market value
$839,800

