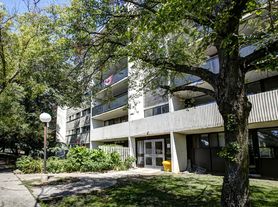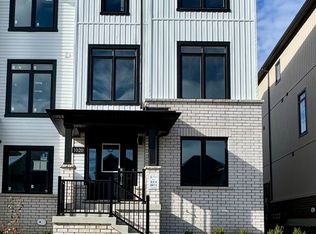Welcome to this stunning brand new detached home featuring 4 spacious bedrooms and 4 modern bathrooms, located in one of Oshawa's newly developed and highly sought-after neighborhoods. This bright and elegant home offers a large open-concept layout, high-end finishes, and a double-car garage providing ample parking and storage. Designed with both comfort and functionality in mind, this home is perfect for families or professionals seeking modern living in a peaceful community. Enjoy the convenience of being close to all major amenities, including shopping, restaurants, schools, places of worship, parks, and public transit. Everything you need is just minutes away.
House for rent
C$3,000/mo
1213 Drinkle Cres, Oshawa, ON L1K 0A2
4beds
Price may not include required fees and charges.
Singlefamily
Available now
-- Pets
Central air
In unit laundry
4 Parking spaces parking
Natural gas, forced air, fireplace
What's special
- 1 day |
- -- |
- -- |
Travel times
Looking to buy when your lease ends?
Consider a first-time homebuyer savings account designed to grow your down payment with up to a 6% match & 3.83% APY.
Facts & features
Interior
Bedrooms & bathrooms
- Bedrooms: 4
- Bathrooms: 4
- Full bathrooms: 4
Heating
- Natural Gas, Forced Air, Fireplace
Cooling
- Central Air
Appliances
- Included: Dryer, Washer
- Laundry: In Unit, In-Suite Laundry
Features
- Has basement: Yes
- Has fireplace: Yes
Property
Parking
- Total spaces: 4
- Parking features: Private
- Details: Contact manager
Features
- Stories: 2
- Exterior features: Contact manager
Details
- Parcel number: 164253358
Construction
Type & style
- Home type: SingleFamily
- Property subtype: SingleFamily
Materials
- Roof: Shake Shingle
Community & HOA
Location
- Region: Oshawa
Financial & listing details
- Lease term: Contact For Details
Price history
Price history is unavailable.

