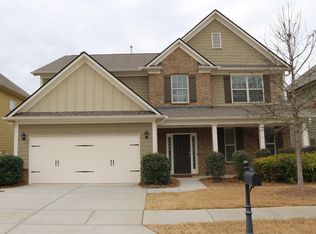Located In The Enclave Sd Of Heron Bay. This Lovely Ranch-style Home Offers All Of The Space You Will Need. Elegant Entry Columns Offer Designer Flare. Wide Hallways, Beautiful Hardwood Floors Await The Discerning Buyer. Neutral Colors And Elegant Decor. An Entertainer's Delight Featuring Open Kitchen Overlooking Greatroom. Master Br And Bath Offer An Open Air Feel W/room To Roam. Step Out To The Patio And Enjoy An Open View. Charter School To Open Fall 2011. 05/24/12
This property is off market, which means it's not currently listed for sale or rent on Zillow. This may be different from what's available on other websites or public sources.
