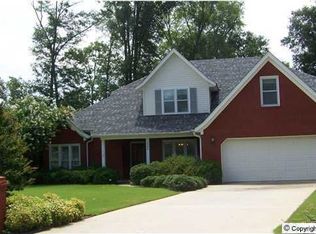Omgosh! Gotta see this 4 bedrm, 2 ba, over 2000 sq ft home still like new as if it was built yesterday! Exquisite w/ souring ceilings, extensive crown mold, plus detailed trey ceilings! Gorgeous foyer entrance, hardwood through most of house, brand new carpet in bedrms, custom professional added cabinets in kitchen and both baths, venetian oil rubbed faucets and custom mirrors! A delightful entertaining kitchen w/ breakfast bar, pantry and fridge conveys! Large dining room w/ beauty overlooking a wooded backyard, privacy, covered porch, gazebo deck...Unbelievable tranquility! Breath-taking greatrm, a triple window w/ lots of natural lighting! Glamour master suite, walkin closets & more!
This property is off market, which means it's not currently listed for sale or rent on Zillow. This may be different from what's available on other websites or public sources.
