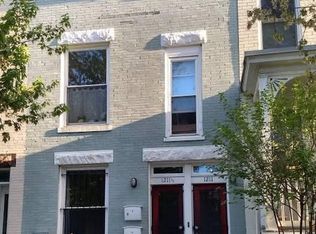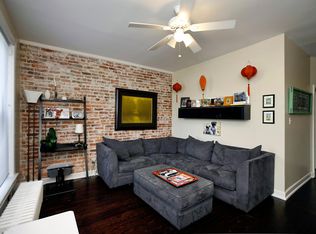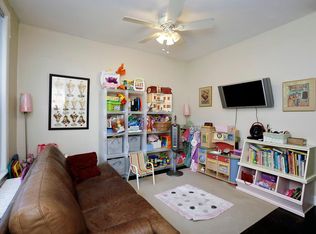Sold for $655,000
$655,000
1213 D St NE, Washington, DC 20002
3beds
1,794sqft
Townhouse
Built in 1905
1,843 Square Feet Lot
$640,700 Zestimate®
$365/sqft
$4,240 Estimated rent
Home value
$640,700
$602,000 - $679,000
$4,240/mo
Zestimate® history
Loading...
Owner options
Explore your selling options
What's special
BACK ON THE MARKET (Pending Release) - Major Price Adjustment. Unlock your creativity with this charming 1,794 sq. ft. Federal-style home, brimming with potential. Freshly painted and offering a spacious 3-bedroom, 1.5-bath layout, this property is a blank canvas ready for transformation into your dream home. An open floor plan with wood floors and high ceilings is enhanced by recessed lighting—a cozy wood-burning fireplace is perfect for intimate gatherings. A bright, open kitchen with a large eat-in dining area, seamlessly flows to a spacious backyard ideal for entertaining or gardening. Upstairs, discover generously sized bedrooms with hardwood floors, ample closet space, and ceiling fans for comfort. Located near the vibrant H Street Corridor, Lincoln Park, Metro rail and bus lines, and an array of dining and shopping options, this home offers the perfect balance of convenience and charm. Estate Sale – Property sold strictly "as is." Needs work. Seller exempt from disclosure. Don't miss this rare opportunity to create a masterpiece in one of the city’s most sought-after neighborhoods!
Zillow last checked: 8 hours ago
Listing updated: December 22, 2025 at 02:08pm
Listed by:
Evelyn Branic 202-744-5419,
Coldwell Banker Realty - Washington
Bought with:
Ken Cheston
4J Real Estate, LLC
Source: Bright MLS,MLS#: DCDC2171192
Facts & features
Interior
Bedrooms & bathrooms
- Bedrooms: 3
- Bathrooms: 2
- Full bathrooms: 1
- 1/2 bathrooms: 1
- Main level bathrooms: 1
Bedroom 1
- Level: Upper
- Area: 132 Square Feet
- Dimensions: 11 x 12
Bedroom 2
- Level: Upper
- Area: 121 Square Feet
- Dimensions: 11 x 11
Bedroom 3
- Level: Upper
- Area: 150 Square Feet
- Dimensions: 10 x 15
Dining room
- Level: Main
- Area: 120 Square Feet
- Dimensions: 8 x 15
Kitchen
- Level: Main
- Area: 150 Square Feet
- Dimensions: 10 x 15
Living room
- Level: Main
- Area: 345 Square Feet
- Dimensions: 23 x 15
Heating
- Forced Air, Natural Gas
Cooling
- Central Air, Electric
Appliances
- Included: Dishwasher, Disposal, Dryer, Oven/Range - Gas, Refrigerator, Stainless Steel Appliance(s), Washer, Water Heater, Gas Water Heater
- Laundry: Main Level
Features
- Eat-in Kitchen, Kitchen - Table Space, Open Floorplan, Dining Area, 9'+ Ceilings, Dry Wall
- Flooring: Hardwood, Wood
- Doors: Storm Door(s)
- Windows: Double Pane Windows, Screens, Vinyl Clad, Skylight(s)
- Has basement: No
- Number of fireplaces: 1
- Fireplace features: Wood Burning
Interior area
- Total structure area: 1,794
- Total interior livable area: 1,794 sqft
- Finished area above ground: 1,794
- Finished area below ground: 0
Property
Parking
- Parking features: On Street
- Has uncovered spaces: Yes
Accessibility
- Accessibility features: None
Features
- Levels: Two
- Stories: 2
- Patio & porch: Breezeway, Brick, Deck, Enclosed, Patio
- Pool features: None
- Fencing: Full,Wrought Iron,Wood
Lot
- Size: 1,843 sqft
- Features: Urban Land-Sassafras-Chillum
Details
- Additional structures: Above Grade, Below Grade
- Parcel number: 1009//0076
- Zoning: RF-1
- Special conditions: Probate Listing
Construction
Type & style
- Home type: Townhouse
- Architectural style: Federal
- Property subtype: Townhouse
Materials
- Brick
- Foundation: Other
- Roof: Unknown
Condition
- Average
- New construction: No
- Year built: 1905
Utilities & green energy
- Sewer: Public Sewer
- Water: Public
- Utilities for property: Electricity Available, Natural Gas Available, Sewer Available, Water Available
Community & neighborhood
Security
- Security features: Motion Detectors, Security System
Location
- Region: Washington
- Subdivision: Capitol Hill North
Other
Other facts
- Listing agreement: Exclusive Right To Sell
- Listing terms: FHA 203(k),Cash,Bank Portfolio,Other
- Ownership: Fee Simple
Price history
| Date | Event | Price |
|---|---|---|
| 5/7/2025 | Sold | $655,000-6.3%$365/sqft |
Source: | ||
| 4/18/2025 | Pending sale | $699,000$390/sqft |
Source: | ||
| 4/5/2025 | Contingent | $699,000$390/sqft |
Source: | ||
| 3/19/2025 | Listed for sale | $699,000-4.9%$390/sqft |
Source: | ||
| 2/13/2025 | Contingent | $735,000$410/sqft |
Source: | ||
Public tax history
| Year | Property taxes | Tax assessment |
|---|---|---|
| 2025 | $8,121 +1.1% | $1,045,310 +1.3% |
| 2024 | $8,029 +2.7% | $1,031,670 +2.8% |
| 2023 | $7,815 +9.3% | $1,004,010 +9.2% |
Find assessor info on the county website
Neighborhood: Capitol Hill
Nearby schools
GreatSchools rating
- 8/10Maury Elementary SchoolGrades: PK-5Distance: 0.2 mi
- 5/10Eliot-Hine Middle SchoolGrades: 6-8Distance: 0.6 mi
- 2/10Eastern High SchoolGrades: 9-12Distance: 0.6 mi
Schools provided by the listing agent
- Elementary: Maury
- Middle: Hine
- High: Eastern Senior
- District: District Of Columbia Public Schools
Source: Bright MLS. This data may not be complete. We recommend contacting the local school district to confirm school assignments for this home.
Get pre-qualified for a loan
At Zillow Home Loans, we can pre-qualify you in as little as 5 minutes with no impact to your credit score.An equal housing lender. NMLS #10287.
Sell with ease on Zillow
Get a Zillow Showcase℠ listing at no additional cost and you could sell for —faster.
$640,700
2% more+$12,814
With Zillow Showcase(estimated)$653,514


