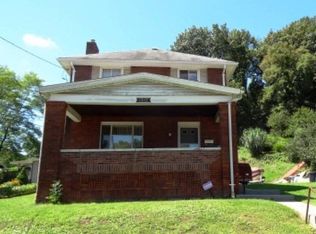Sold for $188,500 on 05/29/25
$188,500
1213 Crucible St, Pittsburgh, PA 15220
3beds
1,685sqft
Single Family Residence
Built in 1928
6,499.15 Square Feet Lot
$211,800 Zestimate®
$112/sqft
$1,566 Estimated rent
Home value
$211,800
$193,000 - $231,000
$1,566/mo
Zestimate® history
Loading...
Owner options
Explore your selling options
What's special
1213 Crucible Street is an adorable move-in-ready gem tucked away on a rare, private double-lot in Pittsburgh! Bursting with charm and character, this delightful 3-bedroom, 1-bath home offers roughly 1,685 square feet of warm, inviting living space. You’ll fall in love the moment you step onto the sweet front porch—perfect for morning coffee with a view. Inside, the updated interior blends classic details with modern touches, including hardwood floors, fireplace and a fully remodeled bathroom with stylish subway tile. The bright, functional kitchen and cozy living areas create a space that instantly feels like home. A spacious unfinished attic offers endless potential for future expansion or creative use. Outside, the enchanting patio draped in grape vines adds to the home’s irresistible appeal—ideal for entertaining. With a one-car garage, incredible city lot and a location just minutes from Downtown + close to public transit, this home is a true Pittsburgh treasure!
Zillow last checked: 8 hours ago
Listing updated: May 30, 2025 at 07:01am
Listed by:
Heather Kaczorowski 412-471-4900,
PIATT SOTHEBY'S INTERNATIONAL REALTY
Bought with:
Dave Tumpa, RS291967
BERKSHIRE HATHAWAY THE PREFERRED REALTY
Source: WPMLS,MLS#: 1696805 Originating MLS: West Penn Multi-List
Originating MLS: West Penn Multi-List
Facts & features
Interior
Bedrooms & bathrooms
- Bedrooms: 3
- Bathrooms: 1
- Full bathrooms: 1
Primary bedroom
- Level: Upper
Bedroom 2
- Level: Upper
Bedroom 3
- Level: Upper
Bonus room
- Level: Main
Dining room
- Level: Main
Kitchen
- Level: Main
Living room
- Level: Main
Heating
- Gas, Radiant
Cooling
- Wall Unit(s), Wall/Window Unit(s)
Appliances
- Included: Some Gas Appliances, Dishwasher, Refrigerator, Stove
Features
- Window Treatments
- Flooring: Hardwood, Vinyl, Carpet
- Windows: Multi Pane, Screens, Window Treatments
- Basement: Full,Walk-Out Access
- Number of fireplaces: 1
- Fireplace features: Decorative
Interior area
- Total structure area: 1,685
- Total interior livable area: 1,685 sqft
Property
Parking
- Total spaces: 1
- Parking features: Detached, Garage, Garage Door Opener
- Has garage: Yes
Features
- Levels: Two
- Stories: 2
- Pool features: None
Lot
- Size: 6,499 sqft
- Dimensions: 0.1492
Details
- Parcel number: 0020P00141000000
Construction
Type & style
- Home type: SingleFamily
- Architectural style: Two Story
- Property subtype: Single Family Residence
Materials
- Brick
- Roof: Asphalt
Condition
- Resale
- Year built: 1928
Utilities & green energy
- Sewer: Public Sewer
- Water: Public
Community & neighborhood
Security
- Security features: Security System
Community
- Community features: Public Transportation
Location
- Region: Pittsburgh
Price history
| Date | Event | Price |
|---|---|---|
| 5/30/2025 | Pending sale | $174,900-7.2%$104/sqft |
Source: | ||
| 5/29/2025 | Sold | $188,500+7.8%$112/sqft |
Source: | ||
| 4/20/2025 | Contingent | $174,900$104/sqft |
Source: | ||
| 4/16/2025 | Listed for sale | $174,900+54.8%$104/sqft |
Source: | ||
| 6/9/2015 | Sold | $113,000+182.5%$67/sqft |
Source: | ||
Public tax history
| Year | Property taxes | Tax assessment |
|---|---|---|
| 2025 | $1,558 +6.8% | $63,300 |
| 2024 | $1,458 +387.1% | $63,300 |
| 2023 | $299 | $63,300 |
Find assessor info on the county website
Neighborhood: Crafton Heights
Nearby schools
GreatSchools rating
- 4/10PITTSBURGH LANGLEY K-8Grades: PK-8Distance: 0.9 mi
- NAPittsburgh ConroyGrades: K-12Distance: 1.2 mi
- 5/10Pittsburgh Classical 6-8Grades: PK,6-8Distance: 0.3 mi
Schools provided by the listing agent
- District: Pittsburgh
Source: WPMLS. This data may not be complete. We recommend contacting the local school district to confirm school assignments for this home.

Get pre-qualified for a loan
At Zillow Home Loans, we can pre-qualify you in as little as 5 minutes with no impact to your credit score.An equal housing lender. NMLS #10287.
