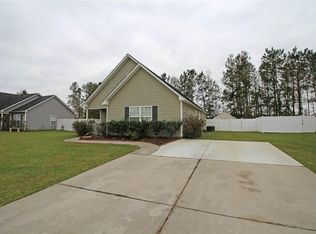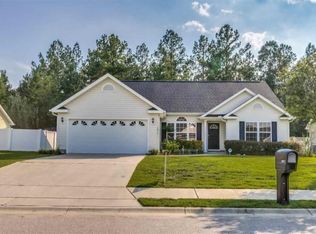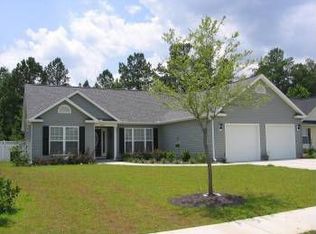Sold for $254,900 on 05/02/25
$254,900
1213 Cocksfoot Ln., Conway, SC 29527
5beds
1,596sqft
Single Family Residence
Built in 2008
9,147.6 Square Feet Lot
$248,400 Zestimate®
$160/sqft
$2,211 Estimated rent
Home value
$248,400
$233,000 - $266,000
$2,211/mo
Zestimate® history
Loading...
Owner options
Explore your selling options
What's special
Conway... Spectacular Large 5 Bedroom/ 3 Bath Home Nestled in the Well Sought After Wood Creek Community... Just minutes to the Beautiful Quaint Downtown Conway, River Walk and Ocean Beaches... Enter this Magnificent Home through the Foyer Greeted with Flowing Wood Design Floors into the Great Room with Ceiling Fan Open to the Kitchen and Dining Areas... The Kitchen offers Custom Cinnamon Glazed Maple Cabinets, Breakfast Bar and Sliding Glass Doors that lead's to the Spacious Outdoor Patio Area and Back Yard... Master Suite Retreat Offers Large Master Closet, Ceiling Fan and Master Bath... 4 Additional Bedrooms with Ceiling Fans to Accomadate the Family and Guests... 2 Additional Full Baths with Custom Maple Wood Sink Vanities and Combination Shower/Baths... Endless Possibilities with any One of the Additional Bedrooms Allowing for a Media Room, Playroom, Office or Home Gym... Enjoy the Tranquility of the Warm Carolina Sun Shinning Days in Your Private Fenced Back Yard perfect for all the Family and Friend gatherings to Enjoy... This Well Cared for Home Has it All... Close to the Downtown Conway Area and River Walk, Shoppes, Dining, Entertainment, Restaurants, Malls, Outlets, Grocery Plaza's, Sports Grills, Rivers, Fishing, Golf, Marinas, Boat Landings, Inlets, Intra Coastal Waterway (ICW) and the Most Spectacular White Sandy Blue Water Ocean Beaches of the Grand Strand's Great Atlantic Ocean... Your Time has Come!
Zillow last checked: 8 hours ago
Listing updated: May 05, 2025 at 10:06pm
Listed by:
David C Hyatt 843-458-9459,
CENTURY 21 Thomas,
Courtni B Jarman 843-283-6916,
CENTURY 21 Thomas
Bought with:
Marihelen Hower, 109634
EXP Realty LLC
Source: CCAR,MLS#: 2426366 Originating MLS: Coastal Carolinas Association of Realtors
Originating MLS: Coastal Carolinas Association of Realtors
Facts & features
Interior
Bedrooms & bathrooms
- Bedrooms: 5
- Bathrooms: 3
- Full bathrooms: 3
Primary bedroom
- Features: Ceiling Fan(s), Main Level Master
Primary bathroom
- Features: Tub Shower
Dining room
- Features: Family/Dining Room, Kitchen/Dining Combo, Living/Dining Room
Family room
- Features: Ceiling Fan(s)
Kitchen
- Features: Breakfast Bar, Kitchen Exhaust Fan, Pantry
Living room
- Features: Ceiling Fan(s)
Other
- Features: Bedroom on Main Level, Entrance Foyer
Heating
- Central, Electric
Cooling
- Central Air
Appliances
- Included: Dishwasher, Disposal, Microwave, Range, Refrigerator, Range Hood
- Laundry: Washer Hookup
Features
- Split Bedrooms, Breakfast Bar, Bedroom on Main Level, Entrance Foyer
- Flooring: Carpet, Laminate, Tile
- Doors: Insulated Doors
Interior area
- Total structure area: 1,596
- Total interior livable area: 1,596 sqft
Property
Parking
- Total spaces: 4
- Parking features: Driveway, Garage Door Opener
- Has garage: Yes
- Has uncovered spaces: Yes
Features
- Levels: Two
- Stories: 2
- Patio & porch: Front Porch, Patio
- Exterior features: Fence, Patio
Lot
- Size: 9,147 sqft
- Dimensions: 75 x 120 x 75 x 120
- Features: Rectangular, Rectangular Lot
Details
- Additional parcels included: ,
- Parcel number: 33701040022
- Zoning: R1
- Special conditions: None
Construction
Type & style
- Home type: SingleFamily
- Architectural style: Patio Home
- Property subtype: Single Family Residence
Materials
- Vinyl Siding
- Foundation: Slab
Condition
- Resale
- Year built: 2008
Utilities & green energy
- Water: Public
- Utilities for property: Electricity Available, Phone Available, Sewer Available, Underground Utilities, Water Available
Green energy
- Energy efficient items: Doors, Windows
Community & neighborhood
Security
- Security features: Smoke Detector(s)
Community
- Community features: Golf Carts OK, Long Term Rental Allowed, Short Term Rental Allowed
Location
- Region: Conway
- Subdivision: Wood Creek
HOA & financial
HOA
- Has HOA: Yes
- HOA fee: $14 monthly
- Amenities included: Owner Allowed Golf Cart, Owner Allowed Motorcycle, Pet Restrictions, Tenant Allowed Golf Cart, Tenant Allowed Motorcycle
- Services included: Association Management, Common Areas, Legal/Accounting
Other
Other facts
- Listing terms: Assumable,Cash,Conventional,FHA,Portfolio Loan,VA Loan
Price history
| Date | Event | Price |
|---|---|---|
| 5/2/2025 | Sold | $254,900-1.9%$160/sqft |
Source: | ||
| 3/28/2025 | Contingent | $259,900$163/sqft |
Source: | ||
| 2/19/2025 | Price change | $259,900-1.9%$163/sqft |
Source: | ||
| 11/15/2024 | Listed for sale | $264,900+2.6%$166/sqft |
Source: | ||
| 4/14/2022 | Sold | $258,231+3.3%$162/sqft |
Source: | ||
Public tax history
| Year | Property taxes | Tax assessment |
|---|---|---|
| 2024 | $4,072 -13.2% | $254,726 -11.3% |
| 2023 | $4,689 +500.8% | $287,300 +114.6% |
| 2022 | $781 +3.8% | $133,860 |
Find assessor info on the county website
Neighborhood: 29527
Nearby schools
GreatSchools rating
- 7/10Pee Dee Elementary SchoolGrades: PK-5Distance: 2.4 mi
- 4/10Whittemore Park Middle SchoolGrades: 6-8Distance: 2.7 mi
- 5/10Conway High SchoolGrades: 9-12Distance: 1.9 mi
Schools provided by the listing agent
- Elementary: Pee Dee Elementary School
- Middle: Whittemore Park Middle School
- High: Conway High School
Source: CCAR. This data may not be complete. We recommend contacting the local school district to confirm school assignments for this home.

Get pre-qualified for a loan
At Zillow Home Loans, we can pre-qualify you in as little as 5 minutes with no impact to your credit score.An equal housing lender. NMLS #10287.
Sell for more on Zillow
Get a free Zillow Showcase℠ listing and you could sell for .
$248,400
2% more+ $4,968
With Zillow Showcase(estimated)
$253,368

