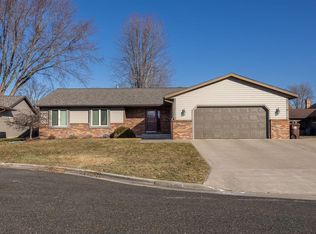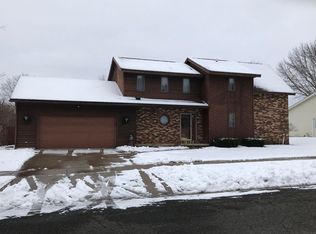Closed
$392,000
1213 Cliffview AVENUE, Onalaska, WI 54650
4beds
2,378sqft
Single Family Residence
Built in 1983
9,583.2 Square Feet Lot
$398,100 Zestimate®
$165/sqft
$2,530 Estimated rent
Home value
$398,100
$362,000 - $438,000
$2,530/mo
Zestimate® history
Loading...
Owner options
Explore your selling options
What's special
Welcome to your dream home, where modern elegance meets timeless charm! Nestled in a highly convenient location, this stunning colonial residence offers the perfect blend of spacious living & inviting warmth. With its bright &sunny ambiance, this property is designed to elevate your lifestyle. As you step inside, you are greeted by an abundance of natural light streaming through large windows that create an airy atmosphere throughout the home. Spacious bedrooms, large closets & an inviting layout provide ultimate living. The heart of the home lies in the cozy living room featuring a beautifully crafted fireplace with a classic brick surround. Entertain in your updated kitchen w/ eat-in dining or guide guests towards your formal dining room! Hurry - don't miss out!
Zillow last checked: 8 hours ago
Listing updated: June 24, 2025 at 05:40am
Listed by:
Katie Johnson 608-797-4038,
Assist 2 Sell Premium Choice Realty, LLC
Bought with:
Bridget Thomas
Source: WIREX MLS,MLS#: 1914766 Originating MLS: Metro MLS
Originating MLS: Metro MLS
Facts & features
Interior
Bedrooms & bathrooms
- Bedrooms: 4
- Bathrooms: 4
- Full bathrooms: 3
- 1/2 bathrooms: 1
Primary bedroom
- Level: Upper
- Area: 168
- Dimensions: 12 x 14
Bedroom 2
- Level: Upper
- Area: 156
- Dimensions: 12 x 13
Bedroom 3
- Level: Upper
- Area: 156
- Dimensions: 12 x 13
Bedroom 4
- Level: Lower
- Area: 144
- Dimensions: 12 x 12
Bathroom
- Features: Tub Only, Master Bedroom Bath, Shower Over Tub, Shower Stall
Dining room
- Level: Main
- Area: 100
- Dimensions: 10 x 10
Family room
- Level: Lower
- Area: 392
- Dimensions: 28 x 14
Kitchen
- Level: Main
- Area: 120
- Dimensions: 10 x 12
Living room
- Level: Main
- Area: 276
- Dimensions: 12 x 23
Office
- Area: 110
- Dimensions: 11 x 10
Heating
- Natural Gas, Forced Air
Cooling
- Central Air
Appliances
- Included: Dishwasher, Dryer, Microwave, Range, Refrigerator, Washer
Features
- Walk-In Closet(s)
- Basement: Full,Partially Finished,Concrete
Interior area
- Total structure area: 2,378
- Total interior livable area: 2,378 sqft
Property
Parking
- Total spaces: 2.5
- Parking features: Garage Door Opener, Attached, 2 Car
- Attached garage spaces: 2.5
Features
- Levels: Two
- Stories: 2
- Patio & porch: Patio
Lot
- Size: 9,583 sqft
Details
- Parcel number: 018002695000
- Zoning: RES
- Special conditions: Arms Length
Construction
Type & style
- Home type: SingleFamily
- Architectural style: Colonial
- Property subtype: Single Family Residence
Materials
- Vinyl Siding
Condition
- 21+ Years
- New construction: No
- Year built: 1983
Utilities & green energy
- Sewer: Public Sewer
- Water: Public
- Utilities for property: Cable Available
Community & neighborhood
Location
- Region: Onalaska
- Municipality: Onalaska
Price history
| Date | Event | Price |
|---|---|---|
| 6/11/2025 | Sold | $392,000-0.7%$165/sqft |
Source: | ||
| 5/16/2025 | Pending sale | $394,900$166/sqft |
Source: | ||
| 4/26/2025 | Price change | $394,900-4.8%$166/sqft |
Source: | ||
| 4/23/2025 | Listed for sale | $415,000+260.9%$175/sqft |
Source: | ||
| 1/30/2013 | Sold | $115,000-30.3%$48/sqft |
Source: Agent Provided | ||
Public tax history
| Year | Property taxes | Tax assessment |
|---|---|---|
| 2024 | $4,791 -3.9% | $295,300 |
| 2023 | $4,986 +4.2% | $295,300 |
| 2022 | $4,784 +6% | $295,300 +19.7% |
Find assessor info on the county website
Neighborhood: 54650
Nearby schools
GreatSchools rating
- 4/10Northern Hills Elementary SchoolGrades: PK-5Distance: 0.5 mi
- 4/10Onalaska Middle SchoolGrades: 6-8Distance: 0.7 mi
- 9/10Onalaska High SchoolGrades: 9-12Distance: 1.9 mi
Schools provided by the listing agent
- Middle: Onalaska
- High: Onalaska
- District: Onalaska
Source: WIREX MLS. This data may not be complete. We recommend contacting the local school district to confirm school assignments for this home.

Get pre-qualified for a loan
At Zillow Home Loans, we can pre-qualify you in as little as 5 minutes with no impact to your credit score.An equal housing lender. NMLS #10287.

