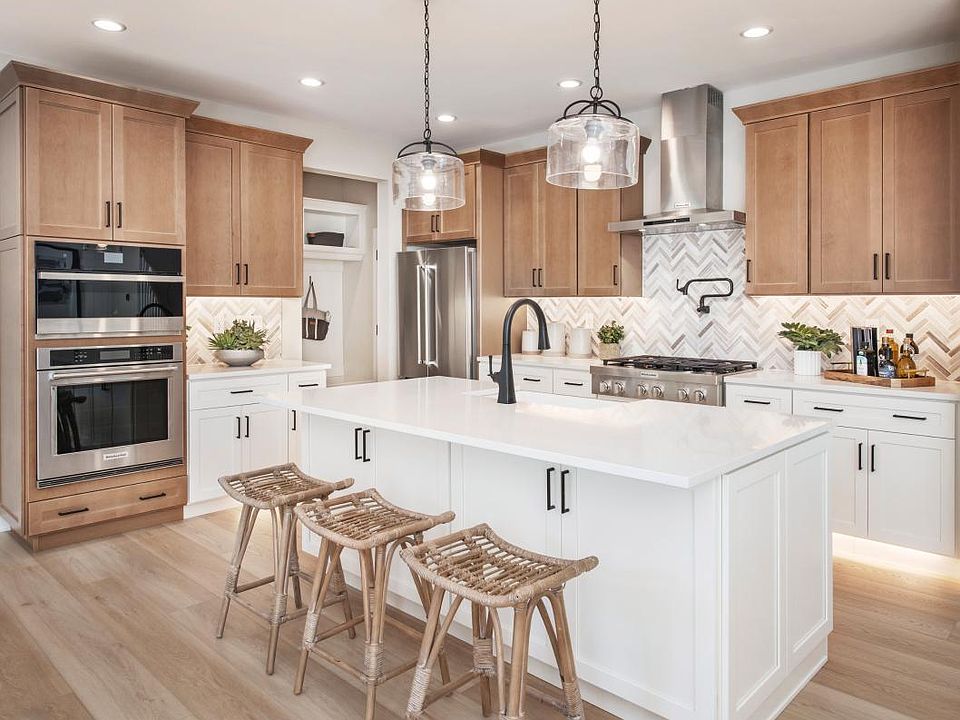Your dream home is waiting. Keep your family close with this open-concept living space. Accompanied by plenty of cabinet and counter space and a large center island, this state-of-the-art kitchen is truly the centerpiece of the home. Flex space on the first floor could be used as an office or a yoga room the possibilities are endless. The spacious primary bedroom suite boasts a luxurious bath and impressive walk-in closet. As the centerpiece of the second floor, the generous loft offers boundless opportunities for entertaining and relaxation. The community is located in the Appoquinimink School District, which is often recognized for high ratings in academic performance and student success. Explore everything this exceptional home has to offer and schedule your appointment today. Disclaimer: Photos are images only and should not be relied upon to confirm applicable features.
New construction
$674,000
1213 Chesapeake View Dr, Middletown, DE 19709
4beds
2,925sqft
Single Family Residence
Built in 2025
-- sqft lot
$663,600 Zestimate®
$230/sqft
$-- HOA
Under construction (available August 2025)
Currently being built and ready to move in soon. Reserve today by contacting the builder.
What's special
Generous loftSpacious primary bedroom suiteLuxurious bathImpressive walk-in closetOpen-concept living spaceState-of-the-art kitchenLarge center island
- 88 days
- on Zillow |
- 366 |
- 9 |
Zillow last checked: 12 hours ago
Listing updated: 12 hours ago
Listed by:
Toll Brothers 855-872-8205
Source: Toll Brothers Inc.
Travel times
Facts & features
Interior
Bedrooms & bathrooms
- Bedrooms: 4
- Bathrooms: 3
- Full bathrooms: 2
- 1/2 bathrooms: 1
Interior area
- Total interior livable area: 2,925 sqft
Video & virtual tour
Property
Parking
- Total spaces: 2
- Parking features: Garage
- Garage spaces: 2
Features
- Levels: 2.0
- Stories: 2
Construction
Type & style
- Home type: SingleFamily
- Property subtype: Single Family Residence
Condition
- New Construction,Under Construction
- New construction: Yes
- Year built: 2025
Details
- Builder name: Toll Brothers
Community & HOA
Community
- Subdivision: Brighton by Toll Brothers - Heritage Collection
Location
- Region: Middletown
Financial & listing details
- Price per square foot: $230/sqft
- Date on market: 3/21/2025
About the community
The Heritage Collection at Brighton by Toll Brothers is a new home community featuring unique single-family home designs ranging in size from 2,583 square feet to over 3,000 square feet and offers 4 bedrooms, 2.5 bathrooms, and 2-car garages. The home designs in the Heritage Collection are perfect for those looking for modern open-concept floor plans, flexible living spaces, home offices, and finished lower levels. Homeowners enjoy the shared green spaces throughout the community. Additionally, homeowners will relish in the relaxed atmosphere of living in a peaceful setting in Middletown, Delaware, close to nature while having top-rated schools, excellent shopping, and fantastic dining options minutes away. Home price does not include any home site premium.
Source: Toll Brothers Inc.

