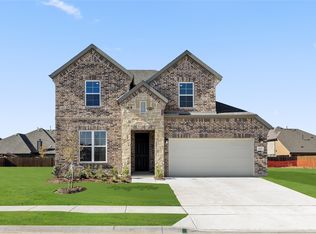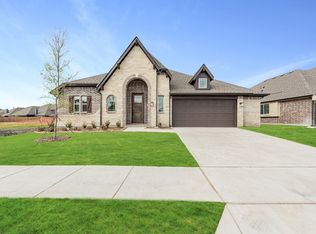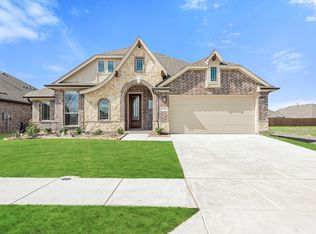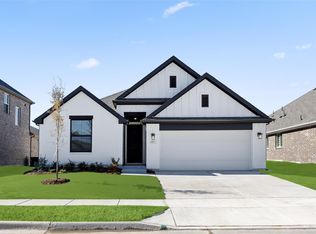Sold on 04/21/25
Price Unknown
1213 Century Tree Ln, Anna, TX 75409
4beds
2,868sqft
Single Family Residence
Built in 2024
6,534 Square Feet Lot
$418,200 Zestimate®
$--/sqft
$2,896 Estimated rent
Home value
$418,200
$393,000 - $443,000
$2,896/mo
Zestimate® history
Loading...
Owner options
Explore your selling options
What's special
MLS# 20642458 - Built by William Ryan Homes - Ready Now! ~ Our largest plan, this French Provincial styled Galveston plan provides you 4 bedrooms, 3.5 bathrooms, loft, and private study. The foyer of the home will lead you to 556 square feet of open living, kitchen, and dining space that overlooks the oversized covered patio. The main floor will also include 12’ ceilings and fireplace in the great room, the private study, half bath, owner's suite, and Gourmet Kitchen. The large owner’s suite, includes a roomy walk-in closet, walk-in Spa Super Shower, and dual sinks. Upstairs will lead you to the open loft, three additional bedrooms, a full size bathroom and one ensuite bathroom. This home also has an oversized laundry room with a built-in mud bench off the garage. This home is beautifully appointed with white cabinetry, whole house Quartz countertops, light luxury vinyl plank flooring, stainless steel appliances and much more.
Zillow last checked: 8 hours ago
Listing updated: June 19, 2025 at 07:25pm
Listed by:
Ben Caballero 0096651 888-872-6006,
HomesUSA.com 888-872-6006,
Ben Caballero 888-872-6006
Bought with:
Desmond Nsutebu
EXP REALTY
Source: NTREIS,MLS#: 20642458
Facts & features
Interior
Bedrooms & bathrooms
- Bedrooms: 4
- Bathrooms: 4
- Full bathrooms: 3
- 1/2 bathrooms: 1
Primary bedroom
- Features: Dual Sinks, Separate Shower, Walk-In Closet(s)
- Level: First
- Dimensions: 16 x 14
Bedroom
- Level: Second
- Dimensions: 12 x 10
Bedroom
- Level: Second
- Dimensions: 10 x 12
Bedroom
- Level: First
- Dimensions: 10 x 12
Dining room
- Level: First
- Dimensions: 11 x 12
Game room
- Level: Second
- Dimensions: 17 x 11
Kitchen
- Features: Breakfast Bar, Built-in Features, Eat-in Kitchen, Granite Counters, Pantry
- Level: First
- Dimensions: 11 x 15
Living room
- Level: First
- Dimensions: 17 x 23
Heating
- Central, Electric, ENERGY STAR Qualified Equipment, Natural Gas, Zoned
Cooling
- Central Air, Ceiling Fan(s), ENERGY STAR Qualified Equipment, Zoned
Appliances
- Included: Dishwasher, Electric Oven, Gas Cooktop, Disposal, Gas Water Heater, Microwave, Tankless Water Heater, Vented Exhaust Fan
- Laundry: Washer Hookup, Electric Dryer Hookup
Features
- Decorative/Designer Lighting Fixtures, Double Vanity, Eat-in Kitchen, Granite Counters, High Speed Internet, Kitchen Island, Loft, Open Floorplan, Pantry, Smart Home, Cable TV, Walk-In Closet(s), Air Filtration
- Flooring: Carpet, Ceramic Tile, Luxury Vinyl Plank
- Has basement: No
- Number of fireplaces: 1
- Fireplace features: Family Room, Heatilator, Living Room
Interior area
- Total interior livable area: 2,868 sqft
Property
Parking
- Total spaces: 2
- Parking features: Door-Single
- Attached garage spaces: 2
Features
- Levels: Two
- Stories: 2
- Patio & porch: Covered
- Exterior features: Private Yard, Rain Gutters
- Pool features: None, Community
- Fencing: Full,Wood
Lot
- Size: 6,534 sqft
Details
- Parcel number: R1284500W02001
- Other equipment: Air Purifier
Construction
Type & style
- Home type: SingleFamily
- Architectural style: French Provincial,Other,Detached
- Property subtype: Single Family Residence
Materials
- Brick, Fiber Cement, Frame
- Foundation: Slab
- Roof: Composition
Condition
- Year built: 2024
Utilities & green energy
- Sewer: Public Sewer
- Water: Public
- Utilities for property: Natural Gas Available, Sewer Available, Separate Meters, Water Available, Cable Available
Green energy
- Energy efficient items: Appliances, Construction, Doors, HVAC, Insulation, Lighting, Rain/Freeze Sensors, Thermostat, Water Heater, Windows
- Indoor air quality: Filtration
- Water conservation: Low-Flow Fixtures, Water-Smart Landscaping
Community & neighborhood
Security
- Security features: Carbon Monoxide Detector(s), Smoke Detector(s)
Community
- Community features: Clubhouse, Playground, Park, Pool, Trails/Paths, Community Mailbox, Sidewalks
Location
- Region: Anna
- Subdivision: West Crossing
HOA & financial
HOA
- Has HOA: Yes
- HOA fee: $620 annually
- Services included: All Facilities, Association Management
- Association name: Neighborhood Management Inc.
- Association phone: 972-359-1548
Price history
| Date | Event | Price |
|---|---|---|
| 4/21/2025 | Sold | -- |
Source: NTREIS #20642458 | ||
| 3/25/2025 | Pending sale | $494,990$173/sqft |
Source: NTREIS #20642458 | ||
| 2/22/2025 | Price change | $494,990-1%$173/sqft |
Source: NTREIS #20642458 | ||
| 1/13/2025 | Price change | $499,990-4.6%$174/sqft |
Source: NTREIS #20642458 | ||
| 11/8/2024 | Price change | $523,990-0.2%$183/sqft |
Source: NTREIS #20642458 | ||
Public tax history
| Year | Property taxes | Tax assessment |
|---|---|---|
| 2025 | -- | $505,338 +638.8% |
| 2024 | $1,363 +19.6% | $68,400 +20% |
| 2023 | $1,139 | $57,000 |
Find assessor info on the county website
Neighborhood: 75409
Nearby schools
GreatSchools rating
- 5/10Joe K Bryant Elementary SchoolGrades: PK-5Distance: 1.3 mi
- 3/10Anna Middle SchoolGrades: 6-8Distance: 0.4 mi
- 6/10Anna High SchoolGrades: 9-12Distance: 0.4 mi
Schools provided by the listing agent
- Elementary: Joe K Bryant
- Middle: Anna
- High: Anna
- District: Anna ISD
Source: NTREIS. This data may not be complete. We recommend contacting the local school district to confirm school assignments for this home.
Get a cash offer in 3 minutes
Find out how much your home could sell for in as little as 3 minutes with a no-obligation cash offer.
Estimated market value
$418,200
Get a cash offer in 3 minutes
Find out how much your home could sell for in as little as 3 minutes with a no-obligation cash offer.
Estimated market value
$418,200



