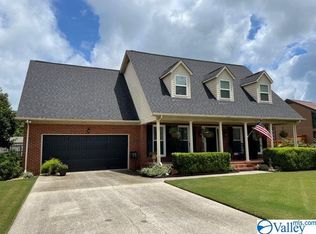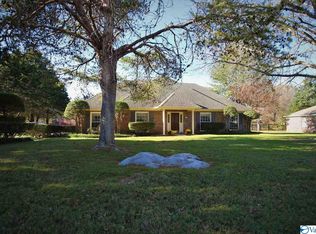Sold for $359,000
$359,000
1213 Cedarwood Dr SW, Decatur, AL 35603
4beds
2,230sqft
Single Family Residence
Built in 1989
0.31 Acres Lot
$365,700 Zestimate®
$161/sqft
$2,219 Estimated rent
Home value
$365,700
$289,000 - $464,000
$2,219/mo
Zestimate® history
Loading...
Owner options
Explore your selling options
What's special
Beautifully updated one-owner, custom-built contemporary home that exudes pride of ownership. The renovated kitchen designed for culinary enthusiasts, complete with granite countertops, ample storage and counter space, a gas stove, and large dining area. There is also a breakfast bar and eating area. The great room has vaulted ceiling, gas fireplace w/ custom mantle, gorgeous hardwood floors and loads of natural light. You will enjoy the remodeled primary bath and the walk-in closet leads to a large, floored attic. Meticulously landscaped, has an inground pool and privacy fenced yard. Perfect for relaxing or entertaining. In addition to a 2-car garage there is a workshop
Zillow last checked: 8 hours ago
Listing updated: August 29, 2024 at 10:14am
Listed by:
Alisha Cheatham 256-654-8862,
MeritHouse Realty
Bought with:
Teresa Pearce, 123954
ERA King Real Estate Company
Source: ValleyMLS,MLS#: 21865346
Facts & features
Interior
Bedrooms & bathrooms
- Bedrooms: 4
- Bathrooms: 3
- Full bathrooms: 1
- 3/4 bathrooms: 1
- 1/2 bathrooms: 1
Primary bedroom
- Features: Ceiling Fan(s), Carpet, Walk-In Closet(s)
- Level: Second
- Area: 208
- Dimensions: 13 x 16
Bedroom 2
- Features: Ceiling Fan(s), Carpet
- Level: Second
- Area: 121
- Dimensions: 11 x 11
Bedroom 3
- Features: Ceiling Fan(s), Carpet
- Level: Second
- Area: 121
- Dimensions: 11 x 11
Bedroom 4
- Features: Ceiling Fan(s), Carpet
- Level: Second
- Area: 110
- Dimensions: 10 x 11
Dining room
- Features: Wood Floor
- Level: First
- Area: 143
- Dimensions: 11 x 13
Kitchen
- Features: Ceiling Fan(s), Eat-in Kitchen, Granite Counters, Pantry, Wood Floor
- Level: First
- Area: 143
- Dimensions: 11 x 13
Living room
- Features: Ceiling Fan(s), Fireplace, Vaulted Ceiling(s), Wood Floor
- Level: First
- Area: 396
- Dimensions: 18 x 22
Laundry room
- Level: Second
- Area: 54
- Dimensions: 6 x 9
Heating
- Central 2
Cooling
- Central 2
Appliances
- Included: Oven, Warming Drawer, Dishwasher, Microwave, Refrigerator, Dryer, Washer, Gas Oven
Features
- Open Floorplan
- Basement: Crawl Space
- Number of fireplaces: 1
- Fireplace features: Gas Log, One
Interior area
- Total interior livable area: 2,230 sqft
Property
Parking
- Parking features: Garage-Two Car, Workshop in Garage, Garage Door Opener
Features
- Levels: Two
- Stories: 2
- Exterior features: Sprinkler Sys
Lot
- Size: 0.31 Acres
- Dimensions: 139.93 x 95
Details
- Parcel number: 1301014000098.000
Construction
Type & style
- Home type: SingleFamily
- Architectural style: Contemporary
- Property subtype: Single Family Residence
Condition
- New construction: No
- Year built: 1989
Utilities & green energy
- Sewer: Public Sewer
- Water: Public
Community & neighborhood
Security
- Security features: Security System
Location
- Region: Decatur
- Subdivision: Oak Lea
Price history
| Date | Event | Price |
|---|---|---|
| 8/29/2024 | Sold | $359,000$161/sqft |
Source: | ||
| 8/1/2024 | Listing removed | -- |
Source: | ||
| 8/1/2024 | Contingent | $359,000$161/sqft |
Source: | ||
| 7/26/2024 | Listed for sale | $359,000$161/sqft |
Source: | ||
| 7/15/2024 | Contingent | $359,000$161/sqft |
Source: | ||
Public tax history
| Year | Property taxes | Tax assessment |
|---|---|---|
| 2024 | $920 | $24,260 |
| 2023 | $920 -0.1% | $24,260 -0.1% |
| 2022 | $920 +7.1% | $24,280 +7% |
Find assessor info on the county website
Neighborhood: 35603
Nearby schools
GreatSchools rating
- 4/10Chestnut Grove Elementary SchoolGrades: PK-5Distance: 0.4 mi
- 6/10Cedar Ridge Middle SchoolGrades: 6-8Distance: 0.9 mi
- 7/10Austin High SchoolGrades: 10-12Distance: 2.6 mi
Schools provided by the listing agent
- Elementary: Chestnut Grove Elementary
- Middle: Austin Middle
- High: Austin
Source: ValleyMLS. This data may not be complete. We recommend contacting the local school district to confirm school assignments for this home.
Get pre-qualified for a loan
At Zillow Home Loans, we can pre-qualify you in as little as 5 minutes with no impact to your credit score.An equal housing lender. NMLS #10287.
Sell for more on Zillow
Get a Zillow Showcase℠ listing at no additional cost and you could sell for .
$365,700
2% more+$7,314
With Zillow Showcase(estimated)$373,014

