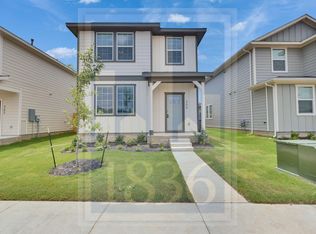Beautiful newer-construction, 3 bedroom, 2 bath, 1,508 sq ft home in the Bastrop Grove subdivision. Stylish open-concept layout seamlessly connects the living room, dining area, and kitchenperfect for day-to-day living and entertaining. The primary suite includes a private bath and generous closet space, while the additional bedrooms offer flexibility for family, guests, or a home office. Enjoy peaceful mornings or evenings in the fenced backyard perfect for pets, kids, or hosting weekend BBQs. Conveniently located just minutes from schools, downtown Bastrop, shopping, and entertainment. Easy and quick access to highway 71.
House for rent
$1,675/mo
1213 Catfish Ln, Bastrop, TX 78602
3beds
1,508sqft
Price may not include required fees and charges.
Single family residence
Available now
Cats, dogs OK
-- A/C
-- Laundry
-- Parking
-- Heating
What's special
Fenced backyardGenerous closet spaceOpen-concept layout
- 4 days
- on Zillow |
- -- |
- -- |
Travel times
Looking to buy when your lease ends?
Consider a first-time homebuyer savings account designed to grow your down payment with up to a 6% match & 4.15% APY.
Facts & features
Interior
Bedrooms & bathrooms
- Bedrooms: 3
- Bathrooms: 2
- Full bathrooms: 2
Appliances
- Included: Dishwasher, Microwave, Range
Interior area
- Total interior livable area: 1,508 sqft
Property
Parking
- Details: Contact manager
Details
- Parcel number: R8728881
Construction
Type & style
- Home type: SingleFamily
- Property subtype: Single Family Residence
Community & HOA
Location
- Region: Bastrop
Financial & listing details
- Lease term: Contact For Details
Price history
| Date | Event | Price |
|---|---|---|
| 7/17/2025 | Listed for rent | $1,675-9.5%$1/sqft |
Source: Zillow Rentals | ||
| 6/12/2025 | Listing removed | $1,850$1/sqft |
Source: Zillow Rentals | ||
| 5/14/2025 | Listed for rent | $1,850$1/sqft |
Source: Zillow Rentals | ||
| 5/14/2025 | Listing removed | $1,850$1/sqft |
Source: Zillow Rentals | ||
| 2/1/2025 | Listed for rent | $1,850$1/sqft |
Source: Zillow Rentals | ||
![[object Object]](https://photos.zillowstatic.com/fp/abe92f609b190dd89ef46383189978f9-p_i.jpg)
