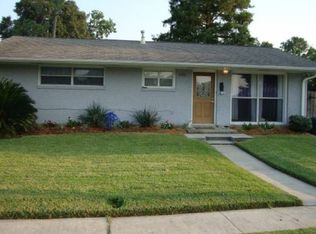Closed
Price Unknown
1213 Cardinal Ave, Metairie, LA 70003
3beds
1,009sqft
Single Family Residence
Built in 1989
5,697.65 Square Feet Lot
$214,700 Zestimate®
$--/sqft
$1,889 Estimated rent
Maximize your home sale
Get more eyes on your listing so you can sell faster and for more.
Home value
$214,700
$198,000 - $232,000
$1,889/mo
Zestimate® history
Loading...
Owner options
Explore your selling options
What's special
Charming 3bd/1bth home on nice sized lot just mins to Lafreniere Park, shopping, restaurants & more! Open floor plan main living with large living room and dining room that opens to the kitchen/breakfast bar. Updated kitchen features granite counters with step-up breakfast bar, lots of counter space and cabinets, undermount sink, and gas range/oven. Spacious bedrooms with ample closet and storage space throughout. No carpet in this home - vinyl and tile floors throughout. Fabulous front porch with attached carport overlooking gorgeous oak lined street complete with sidewalks. Backyard features cozy covered patio, attached laundry room with storage, 12'x12' storage shed, and a mostly fenced yard (need gates on either side to complete fence). Roof approx 3yrs old. Make her yours today!
Zillow last checked: 8 hours ago
Listing updated: March 05, 2024 at 01:32pm
Listed by:
Ashley Callahan 985-705-5160,
1 Percent Lists
Bought with:
Tangie Stephens
KELLER WILLIAMS REALTY 455-0100
Source: GSREIN,MLS#: 2432069
Facts & features
Interior
Bedrooms & bathrooms
- Bedrooms: 3
- Bathrooms: 1
- Full bathrooms: 1
Primary bedroom
- Description: Flooring: Vinyl
- Level: Lower
- Dimensions: 14.5000 x 11.0000
Bedroom
- Description: Flooring: Vinyl
- Level: Lower
- Dimensions: 12.5000 x 10.5000
Bedroom
- Description: Flooring: Vinyl
- Level: Lower
- Dimensions: 11.0000 x 11.5000
Bathroom
- Description: Flooring: Tile
- Level: Lower
- Dimensions: 8.0000 x 8.5000
Dining room
- Description: Flooring: Vinyl
- Level: Lower
- Dimensions: 13.5000 x 12.0000
Kitchen
- Description: Flooring: Tile
- Level: Lower
- Dimensions: 11.0000 x 10.5000
Laundry
- Level: Lower
- Dimensions: 8.5500 x 7.3500
Living room
- Description: Flooring: Vinyl
- Level: Lower
- Dimensions: 13.5000 x 13.5000
Heating
- Central
Cooling
- Central Air, 1 Unit
Appliances
- Included: Dryer, Microwave, Oven, Range, Refrigerator, Washer
- Laundry: Washer Hookup, Dryer Hookup
Features
- Attic, Ceiling Fan(s), Granite Counters, Pull Down Attic Stairs, Cable TV
- Windows: Screens
- Attic: Pull Down Stairs
- Has fireplace: No
- Fireplace features: None
Interior area
- Total structure area: 1,471
- Total interior livable area: 1,009 sqft
Property
Parking
- Parking features: Attached, Carport, One Space
- Has carport: Yes
Features
- Levels: One
- Stories: 1
- Patio & porch: Concrete, Covered, Porch
- Exterior features: Fence, Porch
- Pool features: None
Lot
- Size: 5,697 sqft
- Dimensions: 68 x 100 x 74 x 68
- Features: City Lot, Irregular Lot, Rectangular Lot
Details
- Additional structures: Shed(s)
- Parcel number: 0820025020
- Special conditions: None
Construction
Type & style
- Home type: SingleFamily
- Architectural style: Cottage
- Property subtype: Single Family Residence
Materials
- Brick
- Foundation: Slab
- Roof: Shingle
Condition
- Excellent,Resale
- New construction: No
- Year built: 1989
Utilities & green energy
- Sewer: Public Sewer
- Water: Public
Community & neighborhood
Location
- Region: Metairie
- Subdivision: Airline Park North
Price history
| Date | Event | Price |
|---|---|---|
| 3/5/2024 | Sold | -- |
Source: | ||
| 2/2/2024 | Contingent | $190,000$188/sqft |
Source: | ||
| 1/31/2024 | Listed for sale | $190,000$188/sqft |
Source: | ||
| 9/3/2013 | Sold | -- |
Source: Public Record | ||
Public tax history
| Year | Property taxes | Tax assessment |
|---|---|---|
| 2024 | $1,353 +243% | $18,240 +73.7% |
| 2023 | $395 +2.7% | $10,500 |
| 2022 | $384 +7.7% | $10,500 |
Find assessor info on the county website
Neighborhood: Airline Park
Nearby schools
GreatSchools rating
- 6/10Rudolph Matas SchoolGrades: PK-8Distance: 0.4 mi
- 4/10East Jefferson High SchoolGrades: 9-12Distance: 1.6 mi
- 3/10T.H. Harris Middle SchoolGrades: 6-8Distance: 0.5 mi
Sell for more on Zillow
Get a free Zillow Showcase℠ listing and you could sell for .
$214,700
2% more+ $4,294
With Zillow Showcase(estimated)
$218,994