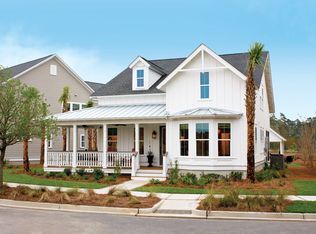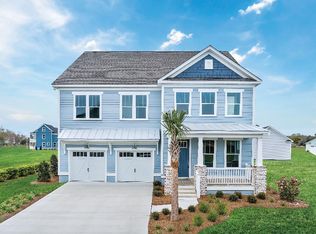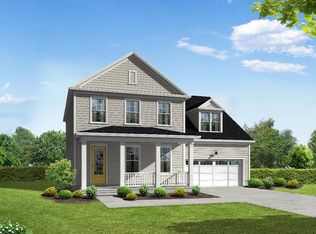Sold for $1,050,000 on 12/19/23
$1,050,000
1213 Captain Rivers Dr, Charleston, SC 29412
4beds
2,787sqft
SingleFamily
Built in 2021
9,147 Square Feet Lot
$1,233,200 Zestimate®
$377/sqft
$4,485 Estimated rent
Home value
$1,233,200
$1.15M - $1.33M
$4,485/mo
Zestimate® history
Loading...
Owner options
Explore your selling options
What's special
UNDER CONSTRUCTION NOW FOR PLANNED COMPLETION SPRING 2022. The amazing Nandina plan embodies Low Country living at its finest and features a full-width, double-level front porch. The open floor plan is perfect for entertaining and includes a versatile first-floor guest suite with full bath. On the second floor are the main bedrooms and a spacious loft space. This amazing home also features a private 3rd floor bonus room with another full bathroom. High-end features & finishes abound - including gorgeous wide plank hardwood flooring, Quartz countertops, gourmet kitchen & walk-in pantry, Craftsman interior trim package, gourmet kitchen, cement plank siding, irrigation system, 2-car detached garage & a huge screened porch.
Facts & features
Interior
Bedrooms & bathrooms
- Bedrooms: 4
- Bathrooms: 2
- Full bathrooms: 2
Interior area
- Total interior livable area: 2,787 sqft
Property
Parking
- Parking features: Garage - Detached
Lot
- Size: 9,147 sqft
Details
- Parcel number: 4280000327
Construction
Type & style
- Home type: SingleFamily
Condition
- Year built: 2021
Community & neighborhood
Location
- Region: Charleston
Price history
| Date | Event | Price |
|---|---|---|
| 5/29/2025 | Listing removed | $1,100,000$395/sqft |
Source: | ||
| 5/13/2025 | Price change | $1,100,000-2.2%$395/sqft |
Source: | ||
| 5/5/2025 | Price change | $1,125,000-0.4%$404/sqft |
Source: | ||
| 4/26/2025 | Price change | $1,130,000-0.9%$405/sqft |
Source: | ||
| 4/15/2025 | Price change | $1,140,000-0.9%$409/sqft |
Source: | ||
Public tax history
| Year | Property taxes | Tax assessment |
|---|---|---|
| 2024 | $5,333 +24.2% | $42,000 +20.3% |
| 2023 | $4,292 +856.3% | $34,910 +1953.5% |
| 2022 | $449 +1.3% | $1,700 |
Find assessor info on the county website
Neighborhood: 29412
Nearby schools
GreatSchools rating
- 5/10Stiles Point Elementary SchoolGrades: PK-5Distance: 1.1 mi
- 8/10Camp Road MiddleGrades: 6-8Distance: 2.2 mi
- 9/10James Island Charter High SchoolGrades: 9-12Distance: 0.6 mi
Schools provided by the listing agent
- Elementary: Stiles Point Elementary School
- Middle: Camp Road Middle School
- High: James Island Charter High School
- District: Charleston County
Source: The MLS. This data may not be complete. We recommend contacting the local school district to confirm school assignments for this home.
Get a cash offer in 3 minutes
Find out how much your home could sell for in as little as 3 minutes with a no-obligation cash offer.
Estimated market value
$1,233,200
Get a cash offer in 3 minutes
Find out how much your home could sell for in as little as 3 minutes with a no-obligation cash offer.
Estimated market value
$1,233,200


