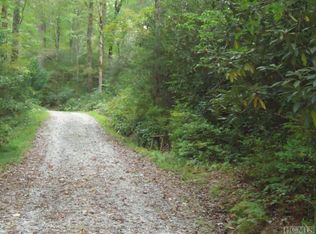Sold for $2,100,000
$2,100,000
1213 Bull Pen Road, Cashiers, NC 28717
3beds
--sqft
Single Family Residence
Built in 1961
23.24 Acres Lot
$-- Zestimate®
$--/sqft
$2,717 Estimated rent
Home value
Not available
Estimated sales range
Not available
$2,717/mo
Zestimate® history
Loading...
Owner options
Explore your selling options
What's special
A unique offering that's more than a mountain escape; it's a vibe. Pictures simply cannot do it justice! Visualize a place that could be straight out of National Geographic, adjoining 1,000s of National Forest acres in the Ellicott Rock Wilderness Area near the Chattooga River, Whitewater Falls, & famous Iron Bridge. Enter through a passageway of trees expanding seamlessly into the vast landscape ahead. Fuchsia rhododendron blooms reflect in the gin-clear waters of a private pond as you catch a glimpse of massive trout. Immerse yourself in unpolluted paradise & trek along a series of personal trails feeling lighter - worries have disappeared in a flash! Several homesites are possible on the 23.24 +/- acres & are the chance to build anything from a yoga retreat, summer camp, or mountain home - one can have a private pond & one is already subdivided. Although multiple building locations exist, the current 3 BR + 2 bonus rooms, 3 BA home sold partially furnished has much to offer, too! Year-round stewards of the estate for 40+ years, the owners brought new life to the 1960s summer cabin creating an oasis. It now offers an oversized front porch, kitchen with Wolf/SubZero/Miele appliances that opens to the chimney garden, plus 2 BRs & 2 BAs on the main level. It also has a keeping room with dining area, stone fireplace, an office, & spacious master suite wing with access to the front deck. Upstairs is a 3rd BR suite. Downstairs has a workout room, mudroom with half bath, & heated/AC 3-car garage with workshop. An upstairs catwalk leads to a studio with its own screened porch, plus it's plumbed for a future BA. Downstairs, a 2-car garage + 2nd workshop stores a heavy-duty mower & John Deere tractor - included with acceptable offer. Nature-lover or not, you'll adore this property just 10 minutes to the Cashiers Farmer's Market! Frog Hollow's 23+ acres lead a charmed life. A fairytale property that's one of the most beautiful places on Earth - We bet the frogs think so too!
Zillow last checked: 8 hours ago
Listing updated: November 11, 2024 at 01:11pm
Listed by:
Kati Miller,
Caliber Fine Properties,
Ali Moody,
Caliber Fine Properties
Bought with:
Non Member
Non-Member Office
Source: HCMLS,MLS#: 102122Originating MLS: Highlands Cashiers Board of Realtors
Facts & features
Interior
Bedrooms & bathrooms
- Bedrooms: 3
- Bathrooms: 4
- Full bathrooms: 3
- 1/2 bathrooms: 1
Primary bedroom
- Level: Main
Bedroom 2
- Level: Main
Bedroom 3
- Level: Main
Bonus room
- Level: Upper
Den
- Level: Main
Dining room
- Level: Main
Kitchen
- Level: Main
Living room
- Level: Main
Heating
- Central, Ductless, Electric, Multi-Fuel
Cooling
- Central Air, Ductless, Electric, Other
Appliances
- Included: Built-In Oven, Built-In Refrigerator, Dryer, Dishwasher, Exhaust Fan, Freezer, Ice Maker, Range, Tankless Water Heater, Washer
- Laundry: Washer Hookup, Dryer Hookup
Features
- Breakfast Bar, Built-in Features, Ceiling Fan(s), Eat-in Kitchen, Garden Tub/Roman Tub, Kitchen Island, Walk-In Closet(s), Workshop
- Flooring: Carpet, Tile, Wood
- Windows: Skylight(s), Window Treatments
- Basement: Garage Access,Heated,Interior Entry
- Has fireplace: Yes
- Fireplace features: Gas Log, Living Room, Outside, Wood Burning Stove
Property
Parking
- Total spaces: 2
- Parking features: Attached, Circular Driveway, Garage, Two Car Garage, Three Car Garage, Gravel, Other
- Garage spaces: 2
Features
- Levels: Two
- Stories: 2
- Patio & porch: Covered, Deck, Front Porch, Patio, Screened
- Exterior features: Garden, Other, Satellite Dish, Water Feature
- Has view: Yes
- View description: Other, Pond, Trees/Woods
- Has water view: Yes
- Water view: Pond
- Waterfront features: Pond, Stream
- Body of water: No Name Known
Lot
- Size: 23.24 Acres
- Features: Borders National Forest, Flag Lot, Level, Partially Cleared, Pond on Lot, Rolling Slope, Subdivided, Wooded
Details
- Additional structures: Shed(s), Workshop
- Parcel number: 7489004026
Construction
Type & style
- Home type: SingleFamily
- Architectural style: Bungalow,Craftsman
- Property subtype: Single Family Residence
Materials
- Block, Frame, Stone, Wood Siding
- Foundation: Block, Poured
- Roof: Shingle
Condition
- New construction: No
- Year built: 1961
Utilities & green energy
- Sewer: Septic Tank
- Water: Well
- Utilities for property: Other, Satellite Internet Available, See Remarks
Community & neighborhood
Community
- Community features: None, Other
Location
- Region: Cashiers
- Subdivision: None
Other
Other facts
- Listing terms: Cash
Price history
| Date | Event | Price |
|---|---|---|
| 11/3/2025 | Listing removed | $2,290,000 |
Source: | ||
| 8/30/2024 | Price change | $2,290,000-1.3% |
Source: | ||
| 7/3/2024 | Price change | $2,319,000-2.4% |
Source: | ||
| 5/15/2024 | Listed for sale | $2,375,000+13.1% |
Source: | ||
| 7/13/2023 | Sold | $2,100,000 |
Source: HCMLS #102122 Report a problem | ||
Public tax history
| Year | Property taxes | Tax assessment |
|---|---|---|
| 2024 | $1,732 | $621,210 |
| 2023 | $1,732 | $621,210 |
| 2022 | $1,732 +6.6% | $621,210 |
Find assessor info on the county website
Neighborhood: 28717
Nearby schools
GreatSchools rating
- 5/10Blue Ridge SchoolGrades: PK-6Distance: 7.4 mi
- 4/10Blue Ridge Virtual Early CollegeGrades: 7-12Distance: 7.4 mi
- 7/10Jackson Co Early CollegeGrades: 9-12Distance: 23.3 mi
