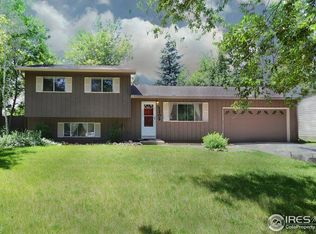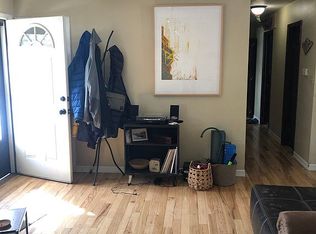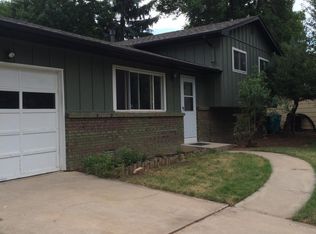Sold for $535,000 on 08/07/24
$535,000
1213 Briarwood Rd, Fort Collins, CO 80521
4beds
1,580sqft
Residential-Detached, Residential
Built in 1972
9,856 Square Feet Lot
$532,200 Zestimate®
$339/sqft
$2,423 Estimated rent
Home value
$532,200
$506,000 - $564,000
$2,423/mo
Zestimate® history
Loading...
Owner options
Explore your selling options
What's special
Discover this charming 4-Bedroom home on a spacious quarter-acre lot! This tri-level home has two large living areas, plus a sunroom off of the kitchen/dining area, providing multiple entertaining and gathering spaces. With all of the large windows and the skylight in the kitchen, there is an abundance of natural light in every space. Three bedrooms are located on the upper level along with a generously-sized full bathroom. The lower level has an enormous family room, a 4th bedroom, the laundry area and the second bathroom with a walk-in shower. Large bedroom closets, two linen closets in the bathrooms/laundry, and the deep garage provide a surprising amount of storage space. The huge lot has several mature trees for excellent shade, a nice shed in the corner for even more storage, and plenty of room to create a spectacular outdoor oasis! This home has been a college rental in the past and has had a great rental history. Because it has also been well maintained, it would make a lovely owner-occupied home with tons of privacy and interior space. It is close to neighborhood schools and CSU, with great access to the bike ways to get to campus. Plus it is walking distance to the grocery store and the multiple shops at Taft and Elizabeth!
Zillow last checked: 8 hours ago
Listing updated: August 12, 2024 at 05:07pm
Listed by:
Janelle McGill 970-443-9188,
eXp Realty - Northern CO
Bought with:
Peter Clay
C3 Real Estate Solutions, LLC
Source: IRES,MLS#: 1011902
Facts & features
Interior
Bedrooms & bathrooms
- Bedrooms: 4
- Bathrooms: 2
- Full bathrooms: 1
- 3/4 bathrooms: 1
Primary bedroom
- Area: 140
- Dimensions: 14 x 10
Bedroom 2
- Area: 100
- Dimensions: 10 x 10
Bedroom 3
- Area: 99
- Dimensions: 11 x 9
Bedroom 4
- Area: 121
- Dimensions: 11 x 11
Dining room
- Area: 72
- Dimensions: 9 x 8
Family room
- Area: 252
- Dimensions: 21 x 12
Kitchen
- Area: 99
- Dimensions: 11 x 9
Living room
- Area: 182
- Dimensions: 14 x 13
Heating
- Forced Air
Cooling
- Ceiling Fan(s)
Appliances
- Included: Electric Range/Oven, Dishwasher, Refrigerator, Washer, Dryer
- Laundry: Washer/Dryer Hookups, Lower Level
Features
- High Speed Internet, Eat-in Kitchen, Sunroom
- Flooring: Vinyl
- Windows: Skylight(s), Sunroom, Skylights
- Basement: None
Interior area
- Total structure area: 1,580
- Total interior livable area: 1,580 sqft
- Finished area above ground: 1,580
- Finished area below ground: 0
Property
Parking
- Total spaces: 1
- Parking features: Garage - Attached
- Attached garage spaces: 1
- Details: Garage Type: Attached
Features
- Levels: Tri-Level
- Stories: 3
- Patio & porch: Enclosed
- Fencing: Fenced,Wood
Lot
- Size: 9,856 sqft
- Features: Gutters, Sidewalks, Corner Lot, Wooded, Within City Limits
Details
- Additional structures: Storage
- Parcel number: R0095460
- Zoning: RL
- Special conditions: Private Owner
Construction
Type & style
- Home type: SingleFamily
- Property subtype: Residential-Detached, Residential
Materials
- Wood/Frame, Vinyl Siding, Composition Siding
- Roof: Composition
Condition
- Not New, Previously Owned
- New construction: No
- Year built: 1972
Utilities & green energy
- Electric: Electric, FC Utilities
- Gas: Natural Gas, Xcel Energy
- Sewer: City Sewer
- Water: City Water, FC Utilities
- Utilities for property: Natural Gas Available, Electricity Available, Cable Available
Community & neighborhood
Location
- Region: Fort Collins
- Subdivision: West Lake Street
Other
Other facts
- Listing terms: Cash,Conventional,FHA,VA Loan
- Road surface type: Paved, Asphalt
Price history
| Date | Event | Price |
|---|---|---|
| 8/7/2024 | Sold | $535,000+0.9%$339/sqft |
Source: | ||
| 6/16/2024 | Pending sale | $530,000$335/sqft |
Source: | ||
| 6/13/2024 | Listed for sale | $530,000+55.9%$335/sqft |
Source: | ||
| 5/12/2022 | Listing removed | -- |
Source: Zillow Rental Manager | ||
| 4/30/2022 | Price change | $2,500+4.2%$2/sqft |
Source: Zillow Rental Manager | ||
Public tax history
| Year | Property taxes | Tax assessment |
|---|---|---|
| 2024 | $2,685 +9.6% | $33,098 -1% |
| 2023 | $2,450 -1% | $33,419 +28.8% |
| 2022 | $2,476 +10.9% | $25,944 -2.8% |
Find assessor info on the county website
Neighborhood: P.O.E.T
Nearby schools
GreatSchools rating
- 8/10Bauder Elementary SchoolGrades: PK-5Distance: 0.3 mi
- 5/10Blevins Middle SchoolGrades: 6-8Distance: 0.8 mi
- 8/10Rocky Mountain High SchoolGrades: 9-12Distance: 1.9 mi
Schools provided by the listing agent
- Elementary: Bauder
- Middle: Blevins
- High: Rocky Mountain
Source: IRES. This data may not be complete. We recommend contacting the local school district to confirm school assignments for this home.
Get a cash offer in 3 minutes
Find out how much your home could sell for in as little as 3 minutes with a no-obligation cash offer.
Estimated market value
$532,200
Get a cash offer in 3 minutes
Find out how much your home could sell for in as little as 3 minutes with a no-obligation cash offer.
Estimated market value
$532,200


