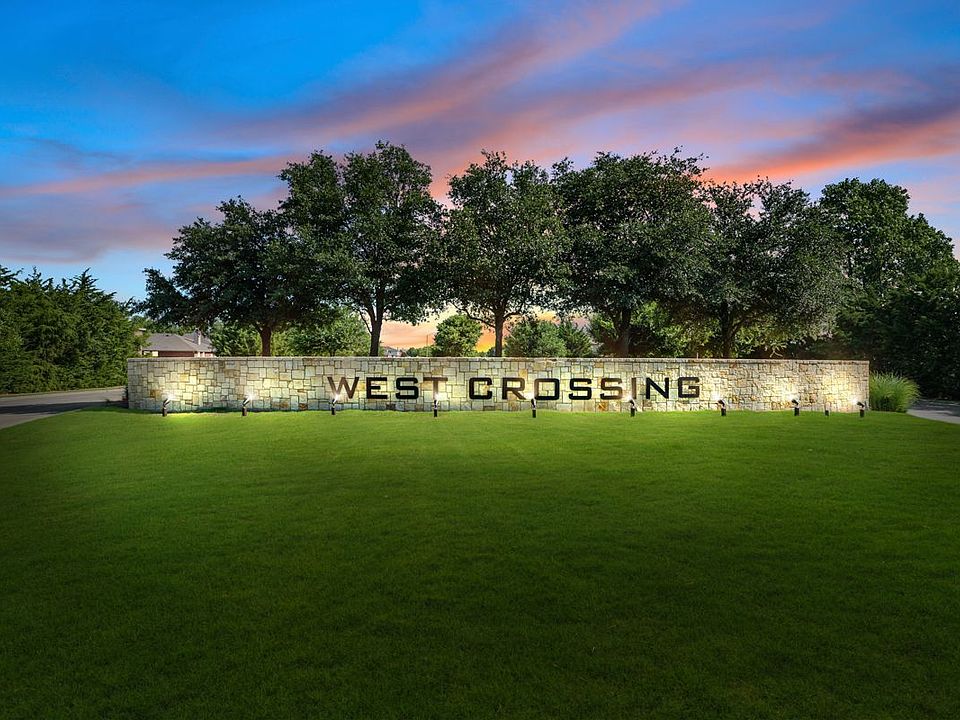MLS# 20960118 - Built by William Ryan Homes - Oct 2025 completion! ~ The Lakeway plan offers 3 bedrooms, 2 full size bathrooms, and a flex space all in a single-story home. This home will allow everyone to have their own space with two bedrooms off the foyer in the front of the home and the owner's suite and at the back of the home. The home provides a gourmet kitchen with an attached dining area that will overlook your spacious great room. The covered patio is perfect for entertaining after a long day of working out of your flex space. The spacious owner’s suite with lots of natural light, provides a walk-in closet, double vanities, and a large walk-in shower. The two-car garage also offers additional storage. Some of the flexible options for this home include: 12ft Ceiling at Great Room, Gourmet Kitchen, Fireplace, and Free-Standing Tub at Owner’s Bath, to name a few.
New construction
$455,965
1213 Birdsong Trl, Anna, TX 75409
3beds
2,096sqft
Single Family Residence
Built in 2025
6,534 sqft lot
$447,700 Zestimate®
$218/sqft
$50/mo HOA
What's special
Flex spaceNatural lightCovered patioLarge walk-in showerWalk-in closetGourmet kitchenDouble vanities
- 12 days
- on Zillow |
- 34 |
- 1 |
Zillow last checked: 7 hours ago
Listing updated: June 06, 2025 at 07:13am
Listed by:
Ben Caballero 888-872-6006,
HomesUSA.com 888-872-6006
Source: NTREIS,MLS#: 20960118
Travel times
Schedule tour
Select your preferred tour type — either in-person or real-time video tour — then discuss available options with the builder representative you're connected with.
Select a date
Facts & features
Interior
Bedrooms & bathrooms
- Bedrooms: 3
- Bathrooms: 2
- Full bathrooms: 2
Heating
- Central, ENERGY STAR Qualified Equipment, Natural Gas
Cooling
- Central Air, Ceiling Fan(s), Electric, ENERGY STAR Qualified Equipment
Appliances
- Included: Dishwasher, Electric Oven, Gas Cooktop, Disposal, Microwave, Tankless Water Heater, Vented Exhaust Fan
- Laundry: Washer Hookup, Electric Dryer Hookup, Gas Dryer Hookup
Features
- Double Vanity, Eat-in Kitchen, Granite Counters, High Speed Internet, Kitchen Island, Open Floorplan, Pantry, Smart Home, Cable TV, Vaulted Ceiling(s), Walk-In Closet(s)
- Flooring: Carpet, Ceramic Tile, Luxury Vinyl Plank
- Has basement: No
- Number of fireplaces: 1
- Fireplace features: Family Room
Interior area
- Total interior livable area: 2,096 sqft
Property
Parking
- Total spaces: 4
- Parking features: Garage Faces Front
- Attached garage spaces: 2
- Carport spaces: 2
- Covered spaces: 4
Features
- Levels: One
- Stories: 1
- Patio & porch: Covered
- Exterior features: Private Yard
- Pool features: None, Community
- Fencing: Back Yard,Fenced,Full,Gate,Wood
- Has view: Yes
- View description: Park/Greenbelt
Lot
- Size: 6,534 sqft
- Dimensions: 50 x 115
- Features: Subdivision, Sprinkler System
Details
- Parcel number: R1284500X00601
- Special conditions: Builder Owned
Construction
Type & style
- Home type: SingleFamily
- Architectural style: Contemporary/Modern,Detached
- Property subtype: Single Family Residence
Materials
- Brick
- Foundation: Slab
- Roof: Composition
Condition
- New construction: Yes
- Year built: 2025
Details
- Builder name: William Ryan Homes
Utilities & green energy
- Sewer: Public Sewer
- Water: Public
- Utilities for property: Natural Gas Available, Sewer Available, Separate Meters, Underground Utilities, Water Available, Cable Available
Green energy
- Energy efficient items: Appliances, Construction, Insulation, Rain/Freeze Sensors, Thermostat, Water Heater, Windows
- Water conservation: Efficient Hot Water Distribution
Community & HOA
Community
- Features: Clubhouse, Playground, Park, Pool, Trails/Paths, Community Mailbox, Sidewalks
- Security: Carbon Monoxide Detector(s), Smoke Detector(s)
- Subdivision: West Crossing
HOA
- Has HOA: Yes
- Services included: All Facilities, Association Management
- HOA fee: $594 annually
- HOA name: Neighborhood Management Inc.
- HOA phone: 972-359-1548
Location
- Region: Anna
Financial & listing details
- Price per square foot: $218/sqft
- Tax assessed value: $85,800
- Annual tax amount: $1,710
- Date on market: 6/5/2025
About the community
PoolPlaygroundTennisBasketball+ 4 more
William Ryan Homes at West Crossing offers beautifully designed single-family homes starting in the $380s, located in Anna, Texas. Just a short drive from McKinney and the Dallas-Fort Worth Metroplex, West Crossing provides residents with the perfect blend of small-town charm and modern convenience.
This community includes resort-style amenities such as a pool, clubhouse, and walking trails. Homes range from 1,712 - 3,018 square feet, featuring 3-4 bedrooms, 2-3.5 bathrooms, and 2-3 car garages. All homes boast gorgeous kitchens perfect for gathering and entertaining, covered patios, and spacious owner's suites with walk-in closets, double vanities, and walk-in showers.
Source: William Ryan Homes

