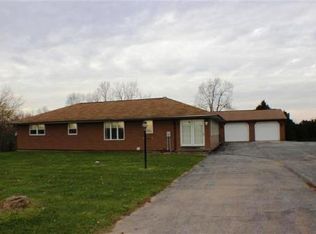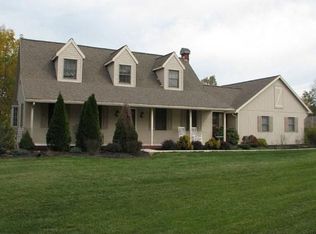Custom built 3 BR colonial w/2.5 BAs is complimented w/a full front porch on an acre lot surrounded by country views, freshly painted, eat in kitchen w/2 pantries, new countertop, concrete patio w/footers for future SRoom, spacious FR w/gas FP, convenient 1st fl laundry w/shower off kitchen, oversized 2 car garage w/extension, ample owner's suite w/soaking, tub & walk in closet, creative over gar. storage in 2nd fl hall, aux woodstove in basement
This property is off market, which means it's not currently listed for sale or rent on Zillow. This may be different from what's available on other websites or public sources.


