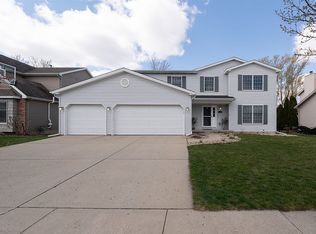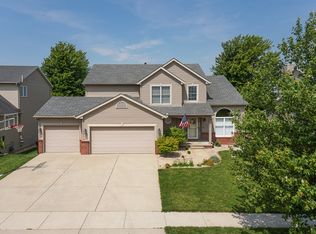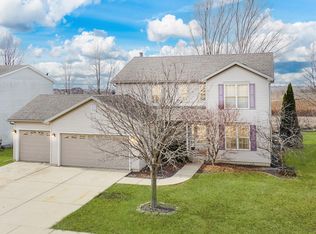Closed
$400,000
1213 Big Horn Way, Normal, IL 61761
5beds
2,230sqft
Single Family Residence
Built in 2004
7,684 Square Feet Lot
$412,000 Zestimate®
$179/sqft
$2,877 Estimated rent
Home value
$412,000
$379,000 - $449,000
$2,877/mo
Zestimate® history
Loading...
Owner options
Explore your selling options
What's special
WELCOME HOME!! The two-story entry way with abundance of natural light welcomes you to this beautifully maintained and updated home that perfectly blends comfort, style, and privacy. Boasting five spacious bedrooms (four upstairs and one in the finished basement) this home is ideal for growing families or those who love to entertain. The family room has built-in bookcases, a wood-burning fireplace with a gas starter, and opens to the eat-in kitchen. The kitchen is a true showstopper, featuring sleek quartz countertops and ample cabinet space-perfect for everyday living and hosting. Step outside to the maintenance-free TREX deck, complete with a SunSetter retractable awning, providing the perfect shaded retreat for summer barbecues or relaxing evenings. With no backyard neighbors, you'll enjoy unmatched peace and privacy. Additional features include tinted front windows for enhanced privacy and energy efficiency, a welcoming layout with natural light throughout, and a basement ideal for guests, a home office, or recreational space. This home truly checks all the boxes-schedule your showing today!
Zillow last checked: 8 hours ago
Listing updated: June 26, 2025 at 08:21am
Listing courtesy of:
Tracy Patkunas, ABR 309-275-5956,
RE/MAX Rising
Bought with:
Julie Duncan
BHHS Central Illinois, REALTORS
Source: MRED as distributed by MLS GRID,MLS#: 12352940
Facts & features
Interior
Bedrooms & bathrooms
- Bedrooms: 5
- Bathrooms: 4
- Full bathrooms: 3
- 1/2 bathrooms: 1
Primary bedroom
- Features: Flooring (Carpet), Bathroom (Full)
- Level: Second
- Area: 221 Square Feet
- Dimensions: 13X17
Bedroom 2
- Features: Flooring (Carpet)
- Level: Second
- Area: 121 Square Feet
- Dimensions: 11X11
Bedroom 3
- Features: Flooring (Carpet)
- Level: Second
- Area: 121 Square Feet
- Dimensions: 11X11
Bedroom 4
- Features: Flooring (Carpet)
- Level: Second
- Area: 144 Square Feet
- Dimensions: 12X12
Bedroom 5
- Features: Flooring (Carpet)
- Level: Basement
- Area: 144 Square Feet
- Dimensions: 12X12
Dining room
- Features: Flooring (Carpet)
- Level: Main
- Area: 132 Square Feet
- Dimensions: 12X11
Family room
- Features: Flooring (Carpet)
- Level: Main
- Area: 336 Square Feet
- Dimensions: 16X21
Other
- Features: Flooring (Carpet)
- Level: Basement
- Area: 416 Square Feet
- Dimensions: 16X26
Kitchen
- Features: Kitchen (Eating Area-Table Space), Flooring (Ceramic Tile)
- Level: Main
- Area: 240 Square Feet
- Dimensions: 12X20
Laundry
- Features: Flooring (Ceramic Tile)
- Level: Second
- Area: 30 Square Feet
- Dimensions: 5X6
Living room
- Features: Flooring (Carpet)
- Level: Main
- Area: 120 Square Feet
- Dimensions: 10X12
Heating
- Natural Gas, Forced Air
Cooling
- Central Air
Appliances
- Included: Range, Microwave, Dishwasher, Refrigerator
Features
- Cathedral Ceiling(s), Walk-In Closet(s)
- Basement: Partially Finished,Full
- Number of fireplaces: 1
- Fireplace features: Wood Burning, Gas Starter
Interior area
- Total structure area: 3,281
- Total interior livable area: 2,230 sqft
- Finished area below ground: 906
Property
Parking
- Total spaces: 3
- Parking features: On Site, Garage Owned, Attached, Garage
- Attached garage spaces: 3
Accessibility
- Accessibility features: No Disability Access
Features
- Stories: 2
- Patio & porch: Deck, Patio
Lot
- Size: 7,684 sqft
- Dimensions: 68X113
Details
- Parcel number: 1424127007
- Special conditions: None
Construction
Type & style
- Home type: SingleFamily
- Architectural style: Traditional
- Property subtype: Single Family Residence
Materials
- Vinyl Siding, Brick
Condition
- New construction: No
- Year built: 2004
Utilities & green energy
- Sewer: Public Sewer
- Water: Public
Community & neighborhood
Location
- Region: Normal
- Subdivision: Eagles Landing
Other
Other facts
- Listing terms: Conventional
- Ownership: Fee Simple
Price history
| Date | Event | Price |
|---|---|---|
| 6/26/2025 | Sold | $400,000+3.9%$179/sqft |
Source: | ||
| 5/3/2025 | Contingent | $385,000$173/sqft |
Source: | ||
| 5/2/2025 | Listed for sale | $385,000+37.5%$173/sqft |
Source: | ||
| 7/28/2020 | Sold | $280,000+1.8%$126/sqft |
Source: | ||
| 6/9/2020 | Pending sale | $275,000$123/sqft |
Source: RE/MAX Rising #10729799 | ||
Public tax history
| Year | Property taxes | Tax assessment |
|---|---|---|
| 2023 | $8,233 +6.2% | $102,199 +10.7% |
| 2022 | $7,755 +4% | $92,329 +6% |
| 2021 | $7,459 | $87,111 +1% |
Find assessor info on the county website
Neighborhood: 61761
Nearby schools
GreatSchools rating
- 9/10Grove Elementary SchoolGrades: K-5Distance: 0.7 mi
- 5/10Chiddix Jr High SchoolGrades: 6-8Distance: 2.7 mi
- 8/10Normal Community High SchoolGrades: 9-12Distance: 1.2 mi
Schools provided by the listing agent
- Elementary: Grove Elementary
- Middle: Chiddix Jr High
- High: Normal Community High School
- District: 5
Source: MRED as distributed by MLS GRID. This data may not be complete. We recommend contacting the local school district to confirm school assignments for this home.

Get pre-qualified for a loan
At Zillow Home Loans, we can pre-qualify you in as little as 5 minutes with no impact to your credit score.An equal housing lender. NMLS #10287.


