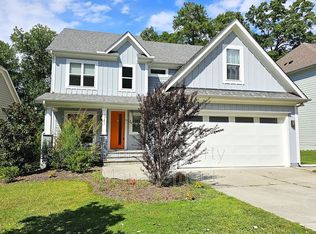Custom nearly new 2-story in Northwoods Mews near Cary shops/restaurants! Can join Northwoods Swim/Tennis Club! Extended 2-car Garage/sealed WI crawl space/tankless water htr/Nest thermostats/7-channel surround sound in LR/honeycomb blinds/transferrable 2-10 warranty. ScreenPorch, Deck w/gas line to grill & pergola-covered Patio overlook bkyd. Gorgeous hand scraped hrdwd flrs/crown molding thruout living area; gracious Foyer w/panel wainscot/dbl glass drs; formal DR w/panel wainscot/lighted tray ceil; spacious LR w/stone gas log FP/BI cabs-shelving open to great KIT w/lots of tall white soft close cabs/leathered granite/under cab lighting/subway tile bksplsh/SS appls/eat-at bar/pantry; sunny Bfast area w/french dr to ScreenPorch; 1st flr MBR w/lighted tray ceil/2nd FP (see thru to MastBath)/lg fitted WIC/access to ScreenPorch; tiled MastBath w/jetted tub/lg shower/granite vanity/dbl sinks/priv toilet rm; 2nd flr w/neutral carpet; huge BonusRm w/BI shelving; 3 addl lg BRs!
This property is off market, which means it's not currently listed for sale or rent on Zillow. This may be different from what's available on other websites or public sources.
