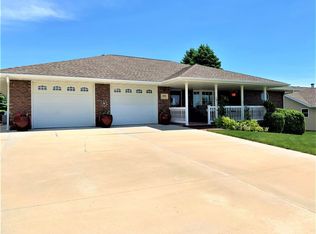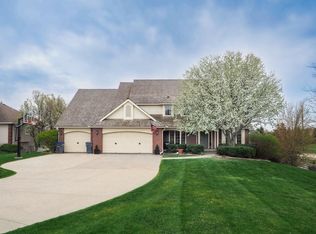Sold for $630,000
$630,000
1213 Bel Ridge Rd, Norfolk, NE 68701
5beds
4baths
4,400sqft
Single Family Residence
Built in 1995
0.57 Acres Lot
$651,100 Zestimate®
$143/sqft
$3,433 Estimated rent
Home value
$651,100
Estimated sales range
Not available
$3,433/mo
Zestimate® history
Loading...
Owner options
Explore your selling options
What's special
Stunning 2-Story home with 5 Beds, 4 Baths, and 3-Car Garage! Experience the convenience of newer roof and windows. Hardwood and tile floors that add elegance and durability, and granite countertops that elevate the kitchen's appeal. The built-ins in the office create a functional workspace, perfect for remote work or managing household tasks with ease. Unwind in the expansive primary suite offering a peaceful sanctuary with plenty of room to relax and rejuvenate. Step outside to a beautiful yard, complete with a fenced area around the street, providing privacy and safety for outdoor activities and gatherings. Gather around the gas fireplaces on chilly evenings, creating warm and inviting spaces for family moments and entertaining guests. Don't miss out on the opportunity to make this home your own! Schedule a tour today and experience the lifestyle you've been dreaming of.
Zillow last checked: 8 hours ago
Listing updated: July 22, 2024 at 09:51am
Listed by:
Robert Hupp,
Premier Team Real Estate,
Lori Oertwich,
Premier Team Real Estate
Bought with:
Kimberly Wilcox
Real Estate Solutions Team
Source: Norfolk BOR,MLS#: 240300
Facts & features
Interior
Bedrooms & bathrooms
- Bedrooms: 5
- Bathrooms: 4
- Main level bathrooms: 1
Dining room
- Features: Formal, Wood
Family room
- Features: Wood
Kitchen
- Features: Eat-in Kitchen, Pantry, Tile
Living room
- Features: Wood
Cooling
- Central Air, Gas Forced Air
Appliances
- Included: Dishwasher, Disposal, Gas Range, Vented Exhaust Fan, Microwave, Range Hood, Refrigerator, Humidifier, Water Softener Owned, Gas Water Heater
- Laundry: Electric, Main Level, Off Kitchen, Tile
Features
- Walk-In Closet(s)
- Windows: Window Coverings, Storm Window(s)
- Basement: Full,Partially Finished,Walk-Out Access
- Number of fireplaces: 2
- Fireplace features: Gas, Two, Family Room
Interior area
- Total structure area: 2,902
- Total interior livable area: 4,400 sqft
- Finished area above ground: 2,902
Property
Parking
- Total spaces: 3
- Parking features: Attached, Garage Door Opener
- Attached garage spaces: 3
Features
- Levels: Two
- Patio & porch: Covered Patio, Deck
- Exterior features: Rain Gutters
- Waterfront features: None
Lot
- Size: 0.57 Acres
- Features: Auto Sprinkler, Established Yard, Landscaping (Good)
Details
- Parcel number: 590021389
- Zoning: R1
- Other equipment: Intercom
Construction
Type & style
- Home type: SingleFamily
- Property subtype: Single Family Residence
Materials
- Brick, Frame, Hardboard
- Roof: Asphalt
Condition
- 26-40 Yrs
- New construction: No
- Year built: 1995
Utilities & green energy
- Sewer: Public Sewer
- Water: Public
- Utilities for property: Cable Connected, Electricity Connected, Natural Gas Connected, Phone Connected
Community & neighborhood
Security
- Security features: Carbon Monoxide Detector(s), Smoke Detector(s)
Location
- Region: Norfolk
Other
Other facts
- Price range: $630K - $630K
- Road surface type: Paved
Price history
| Date | Event | Price |
|---|---|---|
| 7/22/2024 | Sold | $630,000-4.4%$143/sqft |
Source: Norfolk BOR #240300 Report a problem | ||
| 6/19/2024 | Pending sale | $659,000$150/sqft |
Source: Norfolk BOR #240300 Report a problem | ||
| 5/1/2024 | Listed for sale | $659,000+102.8%$150/sqft |
Source: Norfolk BOR #240300 Report a problem | ||
| 12/16/2005 | Sold | $325,000$74/sqft |
Source: Public Record Report a problem | ||
Public tax history
| Year | Property taxes | Tax assessment |
|---|---|---|
| 2024 | $5,848 -29% | $468,895 +5.2% |
| 2023 | $8,239 | $445,676 +6.9% |
| 2022 | -- | $417,011 +6% |
Find assessor info on the county website
Neighborhood: 68701
Nearby schools
GreatSchools rating
- 7/10Bel Air Elementary SchoolGrades: PK-4Distance: 0.6 mi
- 4/10Norfolk Jr High SchoolGrades: 7-8Distance: 2.7 mi
- 3/10Norfolk Senior High SchoolGrades: 9-12Distance: 1.7 mi
Schools provided by the listing agent
- Elementary: Bel Air
- Middle: Norfolk
- High: Norfolk
Source: Norfolk BOR. This data may not be complete. We recommend contacting the local school district to confirm school assignments for this home.
Get pre-qualified for a loan
At Zillow Home Loans, we can pre-qualify you in as little as 5 minutes with no impact to your credit score.An equal housing lender. NMLS #10287.

