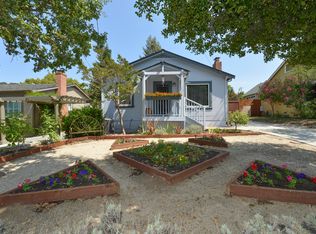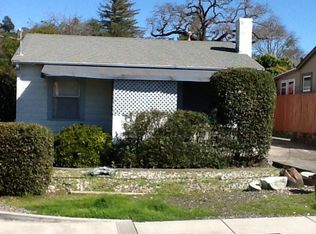Sold for $955,000 on 04/01/25
$955,000
1213 Banks Avenue, Napa, CA 94559
2beds
1,038sqft
Single Family Residence
Built in 1940
5,209.78 Square Feet Lot
$962,100 Zestimate®
$920/sqft
$2,892 Estimated rent
Home value
$962,100
$827,000 - $1.12M
$2,892/mo
Zestimate® history
Loading...
Owner options
Explore your selling options
What's special
Discover your perfect Napa retreat, nestled in the highly sought-after Alta Heights neighborhood on picturesque Banks Ave. Enjoy breathtaking views of the Alta Heights Hills from your front porch, all within a mile of downtown Napa. This charming home features a detached garage with finished floors and a separate office with a cozy sleeping loft perfect for work, guests, or creative space. Inside the main residence, a warm gas fireplace invites relaxation, seamlessly flowing into the open-concept kitchen and designated dining area. Experience luxury in every corner, from the elegantly appointed bedrooms and bathroom to the thoughtfully designed laundry room, essential convenience that enhances everyday living. Step outside to your private backyard oasis, where a majestic Napa Oak tree provides shade over the spacious back deck. With terraced entertaining areas, this home offers the ideal setting for al fresco dining, lounging, or enjoying fireside gatherings. The seamless indoor-outdoor flow invites you to make the most of Napa Valley's stunning weather year-round. Low-maintenance living, no HOA, and a location that lets you embrace the best of Napa Valley, this home is ready to offer you a lifestyle of comfort and serenity for years to come.
Zillow last checked: 8 hours ago
Listing updated: April 01, 2025 at 04:09am
Listed by:
Jenny Gass DRE #02021302 707-307-3866,
Coldwell Banker Brokers of the 707-258-5200
Bought with:
Brian Gross, DRE #01908361
Golden Gate Sotheby's
Source: BAREIS,MLS#: 325014053 Originating MLS: Napa
Originating MLS: Napa
Facts & features
Interior
Bedrooms & bathrooms
- Bedrooms: 2
- Bathrooms: 1
- Full bathrooms: 1
Bedroom
- Level: Main
Bathroom
- Level: Main
Dining room
- Level: Main
Family room
- Level: Main
Kitchen
- Level: Main
Heating
- Central
Cooling
- Central Air
Appliances
- Included: Dryer, Washer
Features
- Has basement: No
- Number of fireplaces: 1
- Fireplace features: Gas Log, Insert
Interior area
- Total structure area: 1,038
- Total interior livable area: 1,038 sqft
Property
Parking
- Total spaces: 3
- Parking features: Detached
- Garage spaces: 1
Features
- Levels: One
- Stories: 1
- Has view: Yes
- View description: Hills
Lot
- Size: 5,209 sqft
- Features: Low Maintenance
Details
- Parcel number: 045151003000
- Special conditions: Offer As Is
Construction
Type & style
- Home type: SingleFamily
- Property subtype: Single Family Residence
Materials
- Roof: Composition
Condition
- Year built: 1940
Utilities & green energy
- Sewer: Public Sewer
- Water: Public
- Utilities for property: Cable Available
Community & neighborhood
Location
- Region: Napa
HOA & financial
HOA
- Has HOA: No
Price history
| Date | Event | Price |
|---|---|---|
| 4/1/2025 | Sold | $955,000+0.6%$920/sqft |
Source: | ||
| 3/19/2025 | Pending sale | $949,000$914/sqft |
Source: | ||
| 3/6/2025 | Contingent | $949,000$914/sqft |
Source: | ||
| 2/26/2025 | Price change | $949,000+18.9%$914/sqft |
Source: | ||
| 11/13/2021 | Pending sale | $798,000-4.5%$769/sqft |
Source: | ||
Public tax history
| Year | Property taxes | Tax assessment |
|---|---|---|
| 2024 | $10,442 +1.7% | $869,774 +2% |
| 2023 | $10,265 +1.4% | $852,720 +2% |
| 2022 | $10,125 +65.3% | $836,000 +73.3% |
Find assessor info on the county website
Neighborhood: Alta Heights
Nearby schools
GreatSchools rating
- 5/10Alta Heights Elementary SchoolGrades: K-5Distance: 0.1 mi
- 5/10Silverado Middle SchoolGrades: 6-8Distance: 1 mi
- 5/10Napa High SchoolGrades: 9-12Distance: 1.4 mi
Get a cash offer in 3 minutes
Find out how much your home could sell for in as little as 3 minutes with a no-obligation cash offer.
Estimated market value
$962,100
Get a cash offer in 3 minutes
Find out how much your home could sell for in as little as 3 minutes with a no-obligation cash offer.
Estimated market value
$962,100

