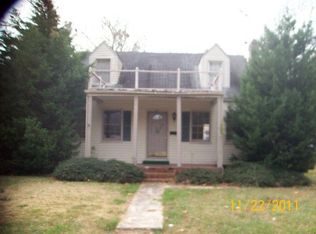Sold for $220,000 on 05/05/25
$220,000
1213 Adams St N, Wilson, NC 27893
3beds
1,396sqft
Single Family Residence, Residential
Built in 1950
6,534 Square Feet Lot
$226,300 Zestimate®
$158/sqft
$1,375 Estimated rent
Home value
$226,300
$181,000 - $283,000
$1,375/mo
Zestimate® history
Loading...
Owner options
Explore your selling options
What's special
Welcome to this stunningly renovated home, where classic charm meets modern convenience! Every inch of this property has been thoughtfully renovated, offering a fresh and stylish living space that's move-in ready. From the moment you arrive you will notice the homes exterior has been enhanced with fresh landscaping, a newly paved driveway, new roofing and siding as well as a fence for added privacy. Inside the home has an open concept floor plan seamlessly connecting the living, dining, and kitchen areas creating a bright and airy space. *All brand new* stainless steel appliances, sleek granite counter tops, custom cabinetry, LVP flooring as well as a new plumbing, electrical and HVAC! You'll notice attention to detail, with high-end finishes and upgrades throughout, it's truly a must see!
Zillow last checked: 8 hours ago
Listing updated: October 28, 2025 at 12:44am
Listed by:
Morgan McCullers 919-616-9597,
The McLaurin Realty Group
Bought with:
Lance Rhodes, 355406
True Local Realty
Source: Doorify MLS,MLS#: 10072051
Facts & features
Interior
Bedrooms & bathrooms
- Bedrooms: 3
- Bathrooms: 2
- Full bathrooms: 2
Heating
- Forced Air
Cooling
- Central Air, Electric
Appliances
- Included: Dishwasher, Electric Cooktop, Microwave, Refrigerator, Self Cleaning Oven, Washer/Dryer
Features
- Flooring: Vinyl
- Basement: Crawl Space
Interior area
- Total structure area: 1,396
- Total interior livable area: 1,396 sqft
- Finished area above ground: 1,396
- Finished area below ground: 0
Property
Parking
- Total spaces: 2
- Parking features: Open
- Uncovered spaces: 2
Features
- Levels: One
- Stories: 1
- Has view: Yes
Lot
- Size: 6,534 sqft
Details
- Parcel number: 3722068495.000
- Special conditions: Standard
Construction
Type & style
- Home type: SingleFamily
- Architectural style: Traditional
- Property subtype: Single Family Residence, Residential
Materials
- Brick, Vinyl Siding
- Foundation: Brick/Mortar
- Roof: Shingle
Condition
- New construction: No
- Year built: 1950
Utilities & green energy
- Sewer: Public Sewer
- Water: Public
Community & neighborhood
Location
- Region: Wilson
- Subdivision: Not in a Subdivision
Price history
| Date | Event | Price |
|---|---|---|
| 5/5/2025 | Sold | $220,000-2.2%$158/sqft |
Source: | ||
| 3/18/2025 | Pending sale | $225,000$161/sqft |
Source: | ||
| 3/13/2025 | Price change | $225,000-4.3%$161/sqft |
Source: | ||
| 1/22/2025 | Listed for sale | $235,000+921.7%$168/sqft |
Source: | ||
| 12/21/2020 | Sold | $23,000$16/sqft |
Source: Public Record | ||
Public tax history
| Year | Property taxes | Tax assessment |
|---|---|---|
| 2024 | $1,434 +40.4% | $128,041 +63.6% |
| 2023 | $1,021 +122.1% | $78,267 +122.1% |
| 2022 | $460 | $35,246 |
Find assessor info on the county website
Neighborhood: 27893
Nearby schools
GreatSchools rating
- 5/10Wells ElementaryGrades: K-5Distance: 0.3 mi
- 7/10Forest Hills MiddleGrades: 6-8Distance: 1.8 mi
- 4/10Fike HighGrades: 9-12Distance: 0.8 mi
Schools provided by the listing agent
- Elementary: Wilson - Wells
- Middle: Wilson - Forest Hills
- High: Wilson - Fike
Source: Doorify MLS. This data may not be complete. We recommend contacting the local school district to confirm school assignments for this home.

Get pre-qualified for a loan
At Zillow Home Loans, we can pre-qualify you in as little as 5 minutes with no impact to your credit score.An equal housing lender. NMLS #10287.
