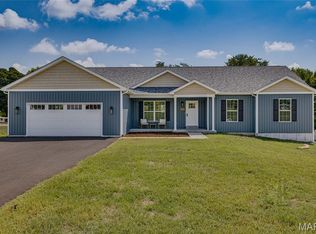Closed
Listing Provided by:
Michael A Zouglas 314-916-4116,
REO Xpress, LLC
Bought with: Freedom Realty MO, LLC
Price Unknown
1213 Adams Rd, Bonne Terre, MO 63628
3beds
1,932sqft
Single Family Residence
Built in 1977
3.06 Acres Lot
$266,500 Zestimate®
$--/sqft
$1,784 Estimated rent
Home value
$266,500
$229,000 - $301,000
$1,784/mo
Zestimate® history
Loading...
Owner options
Explore your selling options
What's special
Welcome to your dream home with endless possibilities! This inviting 3-bedroom, 2-bathroom residence is nestled on a sprawling 3+ acre lot, providing the perfect blend of comfort and potential. Home features include 3 large bedrooms, 2 full bathrooms on the main level, attached 2 car garage, and large level fenced lot that can be enjoyed from your covered patio! This property is a rare find, offering a unique combination of space, potential, and location. Take the opportunity to transform this house into your dream home. Schedule a viewing today and envision the possibilities! Sold As Is. Seller to do no Inspections, make any warranties, or provide any repairs. *The seller reserves the right to accept the offer of their choice regardless of the order in which they are received, countered offered or presented from a multiple offer situation. SpecialListingConditions: Foreclosure
Zillow last checked: 8 hours ago
Listing updated: April 28, 2025 at 05:11pm
Listing Provided by:
Michael A Zouglas 314-916-4116,
REO Xpress, LLC
Bought with:
Lauryn D Sheets, 2023043500
Freedom Realty MO, LLC
Source: MARIS,MLS#: 24003731 Originating MLS: St. Louis Association of REALTORS
Originating MLS: St. Louis Association of REALTORS
Facts & features
Interior
Bedrooms & bathrooms
- Bedrooms: 3
- Bathrooms: 3
- Full bathrooms: 2
- 1/2 bathrooms: 1
- Main level bathrooms: 2
- Main level bedrooms: 3
Primary bedroom
- Level: Main
- Area: 192
- Dimensions: 16x12
Bedroom
- Level: Main
- Area: 120
- Dimensions: 12x10
Bedroom
- Level: Main
- Area: 143
- Dimensions: 13x11
Bathroom
- Level: Main
- Area: 56
- Dimensions: 8x7
Bathroom
- Level: Main
- Area: 45
- Dimensions: 5x9
Bathroom
- Level: Lower
- Area: 42
- Dimensions: 7x6
Dining room
- Level: Main
- Area: 110
- Dimensions: 10x11
Family room
- Level: Main
- Area: 204
- Dimensions: 17x12
Kitchen
- Level: Main
- Area: 180
- Dimensions: 15x12
Laundry
- Level: Main
- Area: 84
- Dimensions: 12x7
Living room
- Level: Main
- Area: 234
- Dimensions: 18x13
Heating
- Forced Air, Electric
Cooling
- Central Air, Electric
Appliances
- Included: Electric Water Heater
Features
- Basement: Full
- Number of fireplaces: 1
- Fireplace features: Family Room, Wood Burning
Interior area
- Total structure area: 1,932
- Total interior livable area: 1,932 sqft
- Finished area above ground: 1,932
Property
Parking
- Total spaces: 2
- Parking features: Attached, Garage
- Attached garage spaces: 2
Features
- Levels: One
- Patio & porch: Patio
Lot
- Size: 3.06 Acres
- Dimensions: 385 x 225 x 190 x 173 x 201 x 390
Details
- Parcel number: 069030000000018.07
- Special conditions: In Foreclosure,Real Estate Owned
Construction
Type & style
- Home type: SingleFamily
- Architectural style: Ranch
- Property subtype: Single Family Residence
Materials
- Brick
Condition
- Year built: 1977
Utilities & green energy
- Sewer: Septic Tank
- Water: Well
Community & neighborhood
Location
- Region: Bonne Terre
- Subdivision: None
Other
Other facts
- Listing terms: Cash,Conventional
- Ownership: Bank
Price history
| Date | Event | Price |
|---|---|---|
| 3/13/2024 | Sold | -- |
Source: | ||
Public tax history
| Year | Property taxes | Tax assessment |
|---|---|---|
| 2024 | $1,621 -0.1% | $30,000 |
| 2023 | $1,623 -0.2% | $30,000 |
| 2022 | $1,626 +0.3% | $30,000 |
Find assessor info on the county website
Neighborhood: 63628
Nearby schools
GreatSchools rating
- 5/10Intermediate SchoolGrades: 5-6Distance: 0.8 mi
- 2/10North Co. Middle SchoolGrades: 7-8Distance: 1.1 mi
- 3/10North Co. Sr. High SchoolGrades: 9-12Distance: 1.6 mi
Schools provided by the listing agent
- Elementary: North County Primary
- Middle: North Co. Middle
- High: North Co. Sr. High
Source: MARIS. This data may not be complete. We recommend contacting the local school district to confirm school assignments for this home.
Get a cash offer in 3 minutes
Find out how much your home could sell for in as little as 3 minutes with a no-obligation cash offer.
Estimated market value$266,500
Get a cash offer in 3 minutes
Find out how much your home could sell for in as little as 3 minutes with a no-obligation cash offer.
Estimated market value
$266,500
