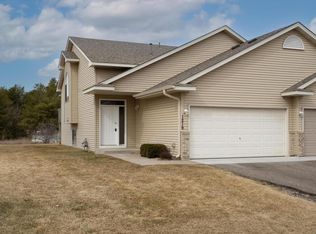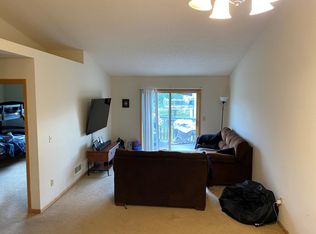Closed
$254,900
1213 3rd St S, Princeton, MN 55371
3beds
1,900sqft
Townhouse Side x Side
Built in 2004
8,712 Square Feet Lot
$267,400 Zestimate®
$134/sqft
$2,362 Estimated rent
Home value
$267,400
$254,000 - $281,000
$2,362/mo
Zestimate® history
Loading...
Owner options
Explore your selling options
What's special
End Unit Townhome, South facing & full of sunshine. This home is located at the end of the road with your very own private driveway and no through traffic. You are steps away from the sidewalks and trails of Mark Park. Watch the Ball games from your private balcony too! Home offers vaulted ceilings, open concept, walk in closets & two full bathrooms. Deep garage for your workshop space. Large amounts of storage in the Lower Level too. Enjoy easy living because the association takes care of your lawn care and snow removal. The home comes with new siding and a new roof.
Zillow last checked: 8 hours ago
Listing updated: May 06, 2025 at 02:33am
Listed by:
Chelsea C. Erickson 763-221-2524,
LaBelle Real Estate Group Inc
Bought with:
Kruse Rosby Real Estate Group
Keller Williams Integrity NW
Source: NorthstarMLS as distributed by MLS GRID,MLS#: 6356552
Facts & features
Interior
Bedrooms & bathrooms
- Bedrooms: 3
- Bathrooms: 2
- Full bathrooms: 2
Bedroom 1
- Level: Upper
- Area: 132 Square Feet
- Dimensions: 12x11
Bedroom 2
- Level: Lower
- Area: 144 Square Feet
- Dimensions: 12x12
Bedroom 3
- Level: Lower
- Area: 110 Square Feet
- Dimensions: 11x10
Deck
- Level: Upper
- Area: 80 Square Feet
- Dimensions: 10x8
Dining room
- Level: Upper
- Area: 90 Square Feet
- Dimensions: 10x9
Family room
- Level: Lower
- Area: 120 Square Feet
- Dimensions: 12x10
Foyer
- Level: Main
- Area: 70 Square Feet
- Dimensions: 10x7
Kitchen
- Level: Upper
- Area: 144 Square Feet
- Dimensions: 16x9
Living room
- Level: Upper
- Area: 168 Square Feet
- Dimensions: 14x12
Walk in closet
- Level: Upper
- Area: 42 Square Feet
- Dimensions: 7x6
Walk in closet
- Level: Lower
- Area: 25 Square Feet
- Dimensions: 5x5
Walk in closet
- Level: Lower
- Area: 25 Square Feet
- Dimensions: 5x5
Heating
- Forced Air
Cooling
- Central Air
Appliances
- Included: Dishwasher, Gas Water Heater, Microwave, Range, Refrigerator, Water Softener Owned
Features
- Basement: Block,Drainage System,Egress Window(s),Finished,Full,Storage Space
- Has fireplace: No
Interior area
- Total structure area: 1,900
- Total interior livable area: 1,900 sqft
- Finished area above ground: 928
- Finished area below ground: 756
Property
Parking
- Total spaces: 2
- Parking features: Attached, Asphalt, Garage Door Opener, Insulated Garage
- Attached garage spaces: 2
- Has uncovered spaces: Yes
- Details: Garage Dimensions (23x18), Garage Door Height (7), Garage Door Width (16)
Accessibility
- Accessibility features: None
Features
- Levels: Multi/Split
- Patio & porch: Composite Decking
Lot
- Size: 8,712 sqft
- Dimensions: 1
- Features: Corner Lot, Property Adjoins Public Land
Details
- Foundation area: 1000
- Parcel number: 245550070
- Zoning description: Residential-Single Family
Construction
Type & style
- Home type: Townhouse
- Property subtype: Townhouse Side x Side
- Attached to another structure: Yes
Materials
- Brick/Stone, Vinyl Siding
Condition
- Age of Property: 21
- New construction: No
- Year built: 2004
Utilities & green energy
- Gas: Electric, Natural Gas
- Sewer: City Sewer/Connected
- Water: City Water/Connected
Community & neighborhood
Location
- Region: Princeton
- Subdivision: Meadow View Estates Sixth Add
HOA & financial
HOA
- Has HOA: Yes
- HOA fee: $250 monthly
- Services included: Maintenance Structure, Hazard Insurance, Lawn Care, Trash, Snow Removal
- Association name: Bullseye Management Co
- Association phone: 763-295-6566
Other
Other facts
- Road surface type: Paved
Price history
| Date | Event | Price |
|---|---|---|
| 6/22/2023 | Sold | $254,900+2%$134/sqft |
Source: | ||
| 5/19/2023 | Pending sale | $249,900$132/sqft |
Source: | ||
| 5/16/2023 | Listed for sale | $249,900+51.5%$132/sqft |
Source: | ||
| 8/6/2019 | Sold | $165,000+22.3%$87/sqft |
Source: Public Record | ||
| 6/11/2004 | Sold | $134,952$71/sqft |
Source: Agent Provided | ||
Public tax history
| Year | Property taxes | Tax assessment |
|---|---|---|
| 2024 | $2,454 +1.8% | $195,900 +7.2% |
| 2023 | $2,410 -1% | $182,800 +2.5% |
| 2022 | $2,434 +1.8% | $178,300 +13.4% |
Find assessor info on the county website
Neighborhood: 55371
Nearby schools
GreatSchools rating
- 7/10Princeton Intermediate SchoolGrades: 3-5Distance: 0.9 mi
- 6/10Princeton Middle SchoolGrades: 6-8Distance: 1.4 mi
- 6/10Princeton Senior High SchoolGrades: 9-12Distance: 0.6 mi

Get pre-qualified for a loan
At Zillow Home Loans, we can pre-qualify you in as little as 5 minutes with no impact to your credit score.An equal housing lender. NMLS #10287.
Sell for more on Zillow
Get a free Zillow Showcase℠ listing and you could sell for .
$267,400
2% more+ $5,348
With Zillow Showcase(estimated)
$272,748
