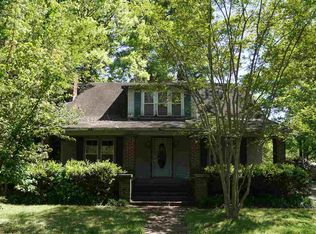Sold for $185,000
$185,000
1213 2nd St SW, Decatur, AL 35601
3beds
1,825sqft
Single Family Residence
Built in 1944
0.69 Acres Lot
$183,600 Zestimate®
$101/sqft
$1,745 Estimated rent
Home value
$183,600
$149,000 - $228,000
$1,745/mo
Zestimate® history
Loading...
Owner options
Explore your selling options
What's special
Welcome to Skeletal Sanctuary! This house is fully skeleton-ized, where every day feels like Halloween. From the living room where skeletons lounge on the couch to the kitchen where a bony chef is always ready to serve a "rib" eye steak, this home is a dead ringer for spook-tacular style. Need some extra storage? Check out the upstairs area that isn't included in the square footage! And yes, the skeletons here have more personality than most of your relatives, & they're much more punctual for dinner parties. Living here means you'll never have to worry about an empty closet—unless you count the one where the skeletons come to life when you're not looking...If your spirit leads you, visit us!
Zillow last checked: 8 hours ago
Listing updated: July 04, 2025 at 06:46pm
Listed by:
DeLisa Locke 256-694-4864,
RE/MAX Alliance,
Morris Locke 256-694-4863,
RE/MAX Alliance
Bought with:
Blake Hale, 139160
Weichert Realtors-The Sp Plce
Source: ValleyMLS,MLS#: 21885426
Facts & features
Interior
Bedrooms & bathrooms
- Bedrooms: 3
- Bathrooms: 2
- Full bathrooms: 2
Primary bedroom
- Features: Ceiling Fan(s), Wood Floor
- Level: First
- Area: 156
- Dimensions: 12 x 13
Bedroom 2
- Features: Ceiling Fan(s), Wood Floor
- Level: First
- Area: 156
- Dimensions: 12 x 13
Bedroom 3
- Features: Ceiling Fan(s), Wood Floor
- Level: First
- Area: 143
- Dimensions: 11 x 13
Dining room
- Features: Wood Floor
- Level: First
- Area: 168
- Dimensions: 12 x 14
Kitchen
- Features: Tile
- Level: First
- Area: 108
- Dimensions: 9 x 12
Living room
- Features: Ceiling Fan(s), Fireplace, Wood Floor
- Level: First
- Area: 266
- Dimensions: 14 x 19
Den
- Features: Tile
- Level: First
- Area: 210
- Dimensions: 14 x 15
Utility room
- Features: Tile
- Level: First
- Area: 36
- Dimensions: 6 x 6
Heating
- Central 1
Cooling
- Central 1
Appliances
- Included: Range, Dishwasher
Features
- Basement: Crawl Space
- Has fireplace: Yes
- Fireplace features: Gas Log
Interior area
- Total interior livable area: 1,825 sqft
Property
Parking
- Parking features: Driveway-Gravel
Features
- Levels: One
- Stories: 1
- Patio & porch: Front Porch, Patio
Lot
- Size: 0.69 Acres
Details
- Parcel number: 0206241011010.000
Construction
Type & style
- Home type: SingleFamily
- Architectural style: Ranch
- Property subtype: Single Family Residence
Condition
- New construction: No
- Year built: 1944
Utilities & green energy
- Sewer: Public Sewer
- Water: Public
Community & neighborhood
Location
- Region: Decatur
- Subdivision: Metes And Bounds
Price history
| Date | Event | Price |
|---|---|---|
| 7/3/2025 | Sold | $185,000-5.1%$101/sqft |
Source: | ||
| 5/22/2025 | Contingent | $195,000$107/sqft |
Source: | ||
| 5/3/2025 | Price change | $195,000-2.5%$107/sqft |
Source: | ||
| 4/5/2025 | Listed for sale | $200,000+63.9%$110/sqft |
Source: | ||
| 4/17/2020 | Sold | $122,000$67/sqft |
Source: | ||
Public tax history
Tax history is unavailable.
Find assessor info on the county website
Neighborhood: 35601
Nearby schools
GreatSchools rating
- 2/10West Decatur Elementary SchoolGrades: PK-5Distance: 0.4 mi
- 6/10Cedar Ridge Middle SchoolGrades: 6-8Distance: 2.9 mi
- 7/10Austin High SchoolGrades: 10-12Distance: 3.6 mi
Schools provided by the listing agent
- Elementary: West Decatur
- Middle: Austin Middle
- High: Austin
Source: ValleyMLS. This data may not be complete. We recommend contacting the local school district to confirm school assignments for this home.

Get pre-qualified for a loan
At Zillow Home Loans, we can pre-qualify you in as little as 5 minutes with no impact to your credit score.An equal housing lender. NMLS #10287.
