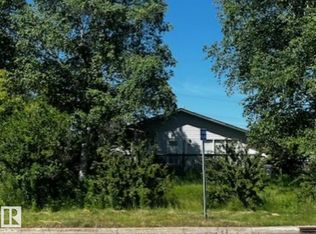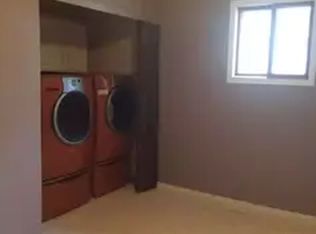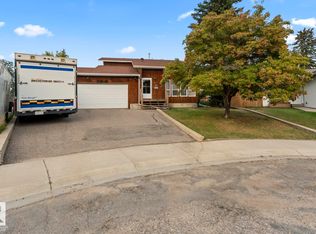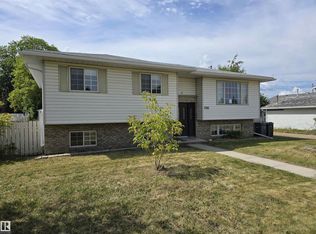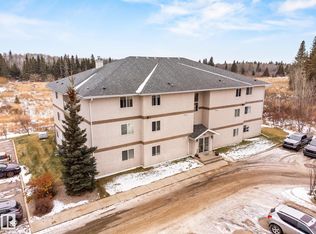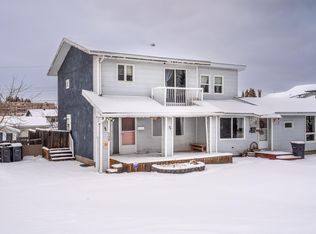1213 10th St, Cold Lake, AB T9M 1J6
What's special
- 158 days |
- 31 |
- 0 |
Zillow last checked: 8 hours ago
Listing updated: October 28, 2025 at 08:55am
Maha H Chehayeb,
RE/MAX Platinum Realty
Facts & features
Interior
Bedrooms & bathrooms
- Bedrooms: 4
- Bathrooms: 2
- Full bathrooms: 1
- 1/2 bathrooms: 1
Primary bedroom
- Level: Main
Family room
- Level: Basement
Heating
- Forced Air-1, Natural Gas
Appliances
- Included: Dishwasher-Built-In, Dryer, Microwave Hood Fan, Refrigerator, Electric Stove
Features
- Flooring: Laminate Flooring, Vinyl Plank
- Windows: Window Coverings
- Basement: Full, Partially Finished
Interior area
- Total structure area: 786
- Total interior livable area: 786.85 sqft
Property
Parking
- Total spaces: 1
- Parking features: Single Garage Detached
- Garage spaces: 1
Features
- Levels: 1
- Patio & porch: Deck, Front Porch
- Exterior features: Landscaped, Playground Nearby
- Fencing: Partial,Partially Fenced
Lot
- Size: 6,996.54 Square Feet
- Features: Landscaped, Playground Nearby, Schools, See Remarks
Details
- Additional structures: Storage Shed
Construction
Type & style
- Home type: SingleFamily
- Architectural style: Bungalow
- Property subtype: Single Family Residence
Materials
- Foundation: Concrete Perimeter
- Roof: Asphalt
Condition
- Year built: 1961
Community & HOA
Community
- Features: Deck, Front Porch, See Remarks
Location
- Region: Cold Lake
Financial & listing details
- Price per square foot: C$261/sqft
- Date on market: 7/12/2025
- Ownership: Private
By pressing Contact Agent, you agree that the real estate professional identified above may call/text you about your search, which may involve use of automated means and pre-recorded/artificial voices. You don't need to consent as a condition of buying any property, goods, or services. Message/data rates may apply. You also agree to our Terms of Use. Zillow does not endorse any real estate professionals. We may share information about your recent and future site activity with your agent to help them understand what you're looking for in a home.
Price history
Price history
Price history is unavailable.
Public tax history
Public tax history
Tax history is unavailable.Climate risks
Neighborhood: T9M
Nearby schools
GreatSchools rating
No schools nearby
We couldn't find any schools near this home.
- Loading
