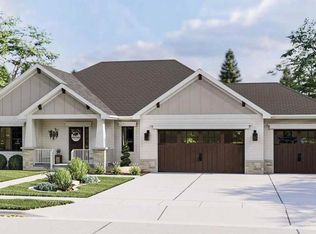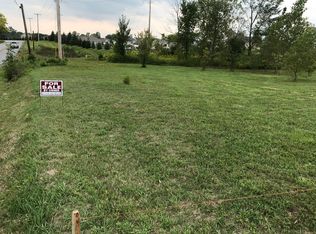Closed
$390,100
12129 Leo Rd, Fort Wayne, IN 46845
4beds
2,904sqft
Single Family Residence
Built in 1874
2 Acres Lot
$430,700 Zestimate®
$--/sqft
$2,786 Estimated rent
Home value
$430,700
$409,000 - $457,000
$2,786/mo
Zestimate® history
Loading...
Owner options
Explore your selling options
What's special
Welcome to this beautiful country living home located in the desirable Leo Schools on 2 ACRES with city sewer! This home features almost 3,000 square feet with 4 bedrooms and 2.5 bathrooms. Spacious front porch invites you into this two story home with multiple living spaces on the main floor. Formal dining room and front living room off the front door. Enjoy the beautiful remolded Kitchen with a breakfast bar, granite counter tops, ceramic title backsplash and stainless steel appliances. Main floor master en suite that is oversized with plenty of closet space and a spacious bathroom with dual vanities. Enjoy the large Family Room in the back overlooking the incredible backyard views. Upstairs you will find 3 large bedrooms with an oversized bathroom with a double vanity. Walking out back onto the deck you will enjoy the views that this property provides. Furnace in 2019, new tankless water heater, whole new well pump 2020.
Zillow last checked: 8 hours ago
Listing updated: August 10, 2023 at 08:33am
Listed by:
Wendy France Cell:260-445-2062,
CENTURY 21 Bradley Realty, Inc
Bought with:
Chelsy Vaughn, RB14042888
RE/MAX Results
Source: IRMLS,MLS#: 202323548
Facts & features
Interior
Bedrooms & bathrooms
- Bedrooms: 4
- Bathrooms: 3
- Full bathrooms: 2
- 1/2 bathrooms: 1
- Main level bedrooms: 1
Bedroom 1
- Level: Main
Bedroom 2
- Level: Upper
Dining room
- Level: Main
- Area: 195
- Dimensions: 15 x 13
Family room
- Level: Main
- Area: 572
- Dimensions: 26 x 22
Kitchen
- Level: Main
- Area: 234
- Dimensions: 18 x 13
Living room
- Level: Main
- Area: 480
- Dimensions: 30 x 16
Heating
- Natural Gas, Forced Air
Cooling
- Central Air, Ceiling Fan(s)
Appliances
- Included: Disposal, Dishwasher, Microwave, Refrigerator, Oven-Built-In, Tankless Water Heater
Features
- Breakfast Bar, Stone Counters, Kitchen Island
- Windows: Window Treatments
- Basement: Partial,Unfinished,Block
- Number of fireplaces: 1
- Fireplace features: Family Room
Interior area
- Total structure area: 3,804
- Total interior livable area: 2,904 sqft
- Finished area above ground: 2,904
- Finished area below ground: 0
Property
Parking
- Total spaces: 2
- Parking features: Attached
- Attached garage spaces: 2
Features
- Levels: Two
- Stories: 2
Lot
- Size: 2 Acres
- Dimensions: 295x307x252x368
- Features: Other
Details
- Additional structures: Shed
- Parcel number: 020329351001.000042
Construction
Type & style
- Home type: SingleFamily
- Property subtype: Single Family Residence
Materials
- Brick, Vinyl Siding
Condition
- New construction: No
- Year built: 1874
Utilities & green energy
- Sewer: Public Sewer
- Water: Well
Community & neighborhood
Location
- Region: Fort Wayne
- Subdivision: None
Other
Other facts
- Listing terms: Cash,Conventional,FHA,VA Loan
Price history
| Date | Event | Price |
|---|---|---|
| 8/9/2023 | Sold | $390,100+2.7% |
Source: | ||
| 7/11/2023 | Pending sale | $379,900 |
Source: | ||
| 7/7/2023 | Listed for sale | $379,900+25.8% |
Source: | ||
| 4/28/2021 | Sold | $302,000+6% |
Source: | ||
| 4/3/2021 | Pending sale | $285,000 |
Source: | ||
Public tax history
| Year | Property taxes | Tax assessment |
|---|---|---|
| 2024 | $2,744 +7.6% | $393,900 +15.3% |
| 2023 | $2,551 +25.1% | $341,700 +6.7% |
| 2022 | $2,040 +2.4% | $320,300 +29% |
Find assessor info on the county website
Neighborhood: 46845
Nearby schools
GreatSchools rating
- 10/10Cedarville Elementary SchoolGrades: K-3Distance: 0.3 mi
- 8/10Leo Junior/Senior High SchoolGrades: 7-12Distance: 2.5 mi
- 8/10Leo Elementary SchoolGrades: 4-6Distance: 2.8 mi
Schools provided by the listing agent
- Elementary: Cedarville
- Middle: Leo
- High: Leo
- District: East Allen County
Source: IRMLS. This data may not be complete. We recommend contacting the local school district to confirm school assignments for this home.
Get pre-qualified for a loan
At Zillow Home Loans, we can pre-qualify you in as little as 5 minutes with no impact to your credit score.An equal housing lender. NMLS #10287.
Sell for more on Zillow
Get a Zillow Showcase℠ listing at no additional cost and you could sell for .
$430,700
2% more+$8,614
With Zillow Showcase(estimated)$439,314

