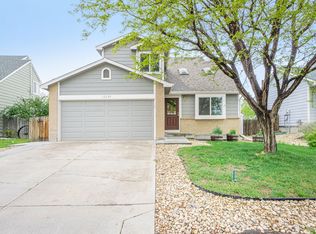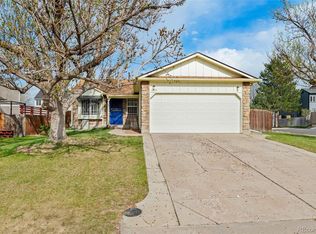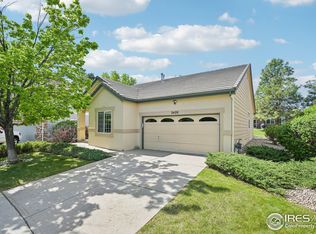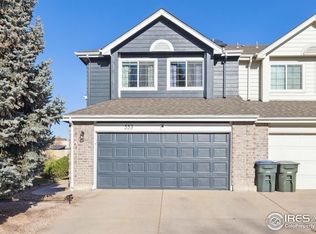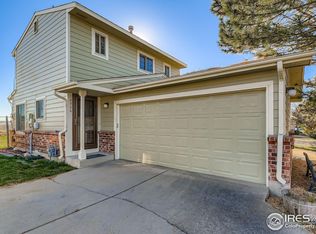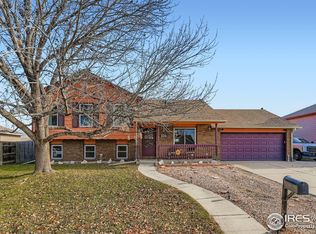Charming 3-Bedroom, 2-Bath Home on a Large Lot - No HOA! Step into this inviting home filled with great natural light. The main floor features brand-new LVP flooring, offering durability, style, and easy maintenance. You'll also appreciate the recently installed triple-pane windows, enhancing energy efficiency and comfort year-round. This home provides a functional layout perfect for everyday living. The expansive large lot offers endless opportunities for outdoor entertaining, gardening. The unfinished basement adds even more potential-ideal for additional living space, workshop, or extra storage. This home is conveniently located near public transit, shopping, dining, schools, library, and Thornton Recreation Center.
For sale
$490,000
12129 Forest St, Thornton, CO 80241
3beds
1,528sqft
Est.:
Residential-Detached, Residential
Built in 1993
5,356 Square Feet Lot
$488,200 Zestimate®
$321/sqft
$-- HOA
What's special
- 12 days |
- 518 |
- 19 |
Likely to sell faster than
Zillow last checked: 8 hours ago
Listing updated: November 30, 2025 at 11:06pm
Listed by:
Nicole Davis 970-412-9992,
Resident Realty
Source: IRES,MLS#: 1047887
Tour with a local agent
Facts & features
Interior
Bedrooms & bathrooms
- Bedrooms: 3
- Bathrooms: 2
- Full bathrooms: 1
- 1/2 bathrooms: 1
Primary bedroom
- Area: 144
- Dimensions: 12 x 12
Kitchen
- Area: 150
- Dimensions: 15 x 10
Heating
- Forced Air
Cooling
- Central Air, Ceiling Fan(s)
Appliances
- Included: Electric Range/Oven, Dishwasher, Refrigerator, Washer, Dryer
- Laundry: In Basement
Features
- Windows: Window Coverings, Triple Pane Windows
- Basement: Unfinished,Crawl Space,Sump Pump
Interior area
- Total structure area: 1,528
- Total interior livable area: 1,528 sqft
- Finished area above ground: 1,129
- Finished area below ground: 399
Property
Parking
- Total spaces: 2
- Parking features: Garage - Attached
- Attached garage spaces: 2
- Details: Garage Type: Attached
Features
- Levels: Two
- Stories: 2
- Patio & porch: Patio
- Fencing: Fenced
Lot
- Size: 5,356 Square Feet
Details
- Parcel number: R0012014
- Zoning: Res
- Special conditions: Private Owner
Construction
Type & style
- Home type: SingleFamily
- Property subtype: Residential-Detached, Residential
Materials
- Wood/Frame, Stone
- Foundation: Slab
- Roof: Composition
Condition
- Not New, Previously Owned
- New construction: No
- Year built: 1993
Utilities & green energy
- Electric: Electric
- Gas: Natural Gas
- Sewer: City Sewer
- Water: City Water, City of Thornton Utilities
- Utilities for property: Natural Gas Available, Electricity Available
Community & HOA
Community
- Subdivision: Concord Filing 1
HOA
- Has HOA: No
Location
- Region: Thornton
Financial & listing details
- Price per square foot: $321/sqft
- Tax assessed value: $417,000
- Annual tax amount: $2,752
- Date on market: 11/28/2025
- Cumulative days on market: 11 days
- Listing terms: Cash,Conventional,FHA,VA Loan
- Exclusions: Seller's Personal Property
- Electric utility on property: Yes
- Road surface type: Paved
Estimated market value
$488,200
$464,000 - $513,000
$2,558/mo
Price history
Price history
| Date | Event | Price |
|---|---|---|
| 12/1/2025 | Listed for sale | $490,000+0.2%$321/sqft |
Source: | ||
| 6/28/2022 | Sold | $489,000+4.3%$320/sqft |
Source: Public Record Report a problem | ||
| 6/6/2022 | Pending sale | $469,000$307/sqft |
Source: | ||
| 6/1/2022 | Listed for sale | $469,000+154.2%$307/sqft |
Source: | ||
| 3/17/2003 | Sold | $184,500+35.7%$121/sqft |
Source: Public Record Report a problem | ||
Public tax history
Public tax history
| Year | Property taxes | Tax assessment |
|---|---|---|
| 2025 | $2,752 +1% | $26,060 -14% |
| 2024 | $2,724 +8.7% | $30,310 |
| 2023 | $2,506 -3.2% | $30,310 +33.2% |
Find assessor info on the county website
BuyAbility℠ payment
Est. payment
$2,802/mo
Principal & interest
$2381
Property taxes
$249
Home insurance
$172
Climate risks
Neighborhood: Concord
Nearby schools
GreatSchools rating
- 5/10Skyview Elementary SchoolGrades: K-5Distance: 0.2 mi
- 3/10Shadow Ridge Middle SchoolGrades: 6-8Distance: 0.4 mi
- 8/10Horizon High SchoolGrades: 9-12Distance: 1.9 mi
Schools provided by the listing agent
- Elementary: Skyview
- Middle: Shadow Ridge
- High: Horizon
Source: IRES. This data may not be complete. We recommend contacting the local school district to confirm school assignments for this home.
- Loading
- Loading
