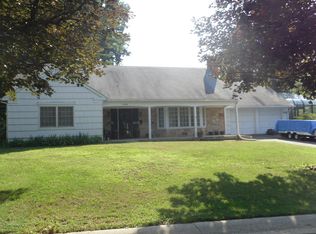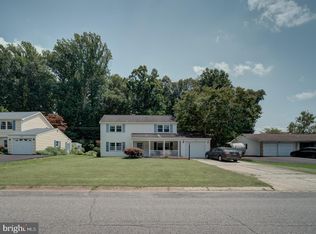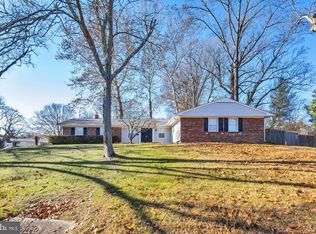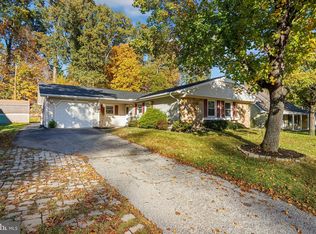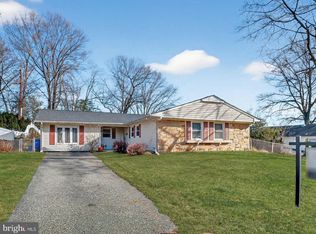The seller has located their home of choice and is eager to move forward, making them highly motivated to sell. This is a great opportunity—bring all offers for serious consideration! Welcome to this spacious and thoughtfully designed 4-bedroom, 3-bathroom Country Clubber, perfectly situated in a quiet, established neighborhood with no HOA. This home offers a first-floor primary bedroom with an en-suite bathroom, ideal for comfort and convenience. Step inside to find an updated eat-in kitchen, perfect for casual dining and entertaining. The home also features a family room, along with separate living and dining rooms, providing ample space for relaxation and gatherings. A charming sunroom off the second bedroom makes a perfect space for a reading nook, hobby room, or quiet retreat. The upper level offers lots of storage space, 2 large bedrooms both with their own full bathroom. With a large garage offering even more storage space, plus extra closets throughout the home, storage will never be an issue. The layout is functional and spacious, ideal for both everyday living and hosting guests. Located just minutes from shopping, major highways, and schools, this home offers the perfect blend of tranquility and convenience. Don’t miss your chance to own this well-maintained home in a sought-after area!
For sale
$599,990
12128 Long Ridge Ln, Bowie, MD 20715
4beds
2,410sqft
Est.:
Single Family Residence
Built in 1962
0.37 Acres Lot
$598,300 Zestimate®
$249/sqft
$-- HOA
What's special
Large garageLots of storage spaceFamily roomCharming sunroomFirst-floor primary bedroomUpdated eat-in kitchen
- 190 days |
- 1,529 |
- 75 |
Zillow last checked: 8 hours ago
Listing updated: January 14, 2026 at 07:19am
Listed by:
Kris Edwards 443-871-4143,
Long & Foster Real Estate, Inc. 410-721-1500
Source: Bright MLS,MLS#: MDPG2160142
Tour with a local agent
Facts & features
Interior
Bedrooms & bathrooms
- Bedrooms: 4
- Bathrooms: 3
- Full bathrooms: 3
- Main level bathrooms: 1
- Main level bedrooms: 2
Basement
- Area: 0
Heating
- Forced Air, Natural Gas
Cooling
- Central Air, Electric
Appliances
- Included: Dishwasher, Disposal, Dryer, Exhaust Fan, Refrigerator, Cooktop, Washer, Gas Water Heater
Features
- Kitchen - Table Space, Eat-in Kitchen
- Windows: Window Treatments
- Has basement: No
- Number of fireplaces: 1
Interior area
- Total structure area: 2,410
- Total interior livable area: 2,410 sqft
- Finished area above ground: 2,410
- Finished area below ground: 0
Video & virtual tour
Property
Parking
- Total spaces: 2
- Parking features: Storage, Garage Faces Front, Garage Door Opener, Inside Entrance, Concrete, Attached
- Attached garage spaces: 2
- Has uncovered spaces: Yes
Accessibility
- Accessibility features: None
Features
- Levels: Two
- Stories: 2
- Pool features: None
Lot
- Size: 0.37 Acres
Details
- Additional structures: Above Grade, Below Grade
- Parcel number: 17070703967
- Zoning: RSF95
- Special conditions: Standard
Construction
Type & style
- Home type: SingleFamily
- Architectural style: Cape Cod
- Property subtype: Single Family Residence
Materials
- Frame
- Foundation: Slab
Condition
- New construction: No
- Year built: 1962
Utilities & green energy
- Sewer: Public Sewer
- Water: Public
Community & HOA
Community
- Subdivision: Longridge At Belair
HOA
- Has HOA: No
Location
- Region: Bowie
- Municipality: Bowie
Financial & listing details
- Price per square foot: $249/sqft
- Tax assessed value: $473,600
- Annual tax amount: $7,565
- Date on market: 7/25/2025
- Listing agreement: Exclusive Right To Sell
- Ownership: Fee Simple
Estimated market value
$598,300
$568,000 - $628,000
$3,771/mo
Price history
Price history
| Date | Event | Price |
|---|---|---|
| 10/22/2025 | Price change | $599,990-1.6%$249/sqft |
Source: | ||
| 8/5/2025 | Price change | $610,000-2.4%$253/sqft |
Source: | ||
| 7/25/2025 | Listed for sale | $625,000+78.6%$259/sqft |
Source: | ||
| 6/18/2014 | Sold | $350,000-2.8%$145/sqft |
Source: Public Record Report a problem | ||
| 4/6/2014 | Listed for sale | $359,900$149/sqft |
Source: RE/MAX Leading Edge - MD #PG8310138 Report a problem | ||
Public tax history
Public tax history
| Year | Property taxes | Tax assessment |
|---|---|---|
| 2025 | $7,071 +15.1% | $473,600 +6.6% |
| 2024 | $6,143 +7.5% | $444,467 +7% |
| 2023 | $5,715 +8.3% | $415,333 +7.5% |
Find assessor info on the county website
BuyAbility℠ payment
Est. payment
$3,638/mo
Principal & interest
$2853
Property taxes
$575
Home insurance
$210
Climate risks
Neighborhood: 20715
Nearby schools
GreatSchools rating
- 6/10Tulip Grove Elementary SchoolGrades: K-5Distance: 0.5 mi
- 4/10Benjamin Tasker Middle SchoolGrades: 6-8Distance: 0.4 mi
- 4/10Bowie High SchoolGrades: 9-12Distance: 1.2 mi
Schools provided by the listing agent
- District: Prince George's County Public Schools
Source: Bright MLS. This data may not be complete. We recommend contacting the local school district to confirm school assignments for this home.
- Loading
- Loading
