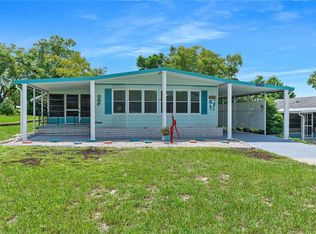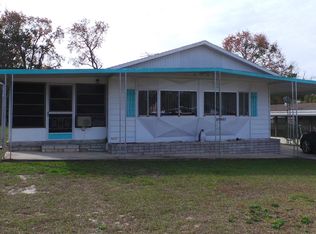Spacious home overlooking the tee of the 16th hole of the golf course. Large formal liviing room plus a family room with shelves for TV-books-knick knacks and family collectibles. Behind louvered doors is an area perfect for a home office. The kitchen has a breakfast bar and adjoins a formal dining room. The oversize golf cart garage and laundry room have storage space. House is completely furnished and grill and outdoor swing stay. Seller is motivated.
This property is off market, which means it's not currently listed for sale or rent on Zillow. This may be different from what's available on other websites or public sources.

