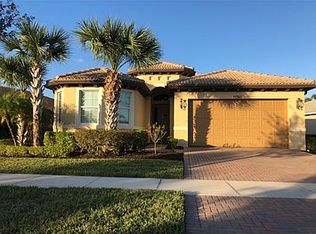Sold for $610,000 on 04/04/24
$610,000
12127 SW Bennington Circle, Port Saint Lucie, FL 34987
5beds
3,228sqft
Single Family Residence
Built in 2013
0.3 Acres Lot
$561,100 Zestimate®
$189/sqft
$4,188 Estimated rent
Home value
$561,100
$522,000 - $600,000
$4,188/mo
Zestimate® history
Loading...
Owner options
Explore your selling options
What's special
Two Owners Suites! - One downstairs, one upstairs! Spacious 5 bedroom, 4.5 bath, 3 car garage on a CORNER LOT in TRADITION! Come see what the beautiful neighborhood of Bennington in TownPark has to offer! Abundant green spaces, community pool and other amenities, combined with planned activities, right around the corner from TRADITION SQUARE where events and gatherings abound! This home offers multiple living areas, a kitchen to cook AND entertain in, and a yard ideal for hosting life's celebrations and milestones. Come see how this gem of a home will welcome you and yours, in a location that is nothing short of ideal, with shopping, dining, entertainment, and i95 in close proximity! Call to schedule a showing!
Zillow last checked: 8 hours ago
Listing updated: July 11, 2025 at 06:20am
Listed by:
Katherine Mieloch 732-890-2420,
Keller Williams Realty of PSL,
Sheryl Glants Pina 772-444-6959,
Keller Williams Realty of PSL
Bought with:
Jason M Coley
Atlantic Shores ERA Powered
Jennifer Halle Ross
Atlantic Shores ERA Powered
Source: BeachesMLS,MLS#: RX-10914857 Originating MLS: Beaches MLS
Originating MLS: Beaches MLS
Facts & features
Interior
Bedrooms & bathrooms
- Bedrooms: 5
- Bathrooms: 5
- Full bathrooms: 4
- 1/2 bathrooms: 1
Primary bedroom
- Level: U
- Area: 258.03 Square Feet
- Dimensions: 18.3 x 14.1
Primary bedroom
- Description: master on main level
- Level: M
- Area: 130.98 Square Feet
- Dimensions: 11.1 x 11.8
Kitchen
- Level: M
- Area: 181.26 Square Feet
- Dimensions: 17.1 x 10.6
Living room
- Level: M
- Area: 218.23 Square Feet
- Dimensions: 13.9 x 15.7
Heating
- Central
Cooling
- Ceiling Fan(s), Central Air, Electric
Appliances
- Included: Dishwasher, Dryer, Microwave, Electric Range, Refrigerator, Washer, Electric Water Heater
- Laundry: Inside
Features
- Entry Lvl Lvng Area, Kitchen Island, Pantry, Volume Ceiling, Walk-In Closet(s)
- Flooring: Ceramic Tile, Vinyl
- Windows: Hurricane Windows, Single Hung Metal, Sliding, Shutters, Accordion Shutters (Partial), Panel Shutters (Partial), Storm Shutters, Impact Glass (Partial)
Interior area
- Total structure area: 4,712
- Total interior livable area: 3,228 sqft
Property
Parking
- Total spaces: 3
- Parking features: 2+ Spaces, Driveway, Garage - Attached, Vehicle Restrictions, Auto Garage Open, Commercial Vehicles Prohibited
- Attached garage spaces: 3
- Has uncovered spaces: Yes
Features
- Levels: Multi/Split
- Stories: 2
- Patio & porch: Covered Patio, Screened Patio
- Exterior features: Auto Sprinkler, Room for Pool
- Pool features: Community
- Fencing: Fenced
- Has view: Yes
- View description: Garden, Lake
- Has water view: Yes
- Water view: Lake
- Waterfront features: None
Lot
- Size: 0.30 Acres
- Features: 1/4 to 1/2 Acre
Details
- Parcel number: 431660400020000
- Zoning: Res
Construction
Type & style
- Home type: SingleFamily
- Architectural style: Contemporary
- Property subtype: Single Family Residence
Materials
- CBS, Stucco
- Roof: Comp Shingle
Condition
- Resale
- New construction: No
- Year built: 2013
Details
- Builder model: Oceanside
Utilities & green energy
- Sewer: Public Sewer
- Water: Public
- Utilities for property: Cable Connected, Electricity Connected
Community & neighborhood
Security
- Security features: Gated with Guard
Community
- Community features: Basketball, Bike - Jog, Billiards, Cabana, Clubhouse, Community Room, Fitness Center, Game Room, Library, Manager on Site, Pickleball, Playground, Sidewalks, Street Lights, Tennis Court(s), Gated
Location
- Region: Port Saint Lucie
- Subdivision: Tradition Plat No 19
HOA & financial
HOA
- Has HOA: Yes
- HOA fee: $379 monthly
- Services included: Cable TV, Common Areas, Common R.E. Tax, Management Fees, Other, Recrtnal Facility, Security
Other fees
- Application fee: $0
Other
Other facts
- Listing terms: Cash,FHA,VA Loan
Price history
| Date | Event | Price |
|---|---|---|
| 4/4/2024 | Sold | $610,000-0.8%$189/sqft |
Source: | ||
| 10/25/2023 | Price change | $615,000-3.9%$191/sqft |
Source: | ||
| 8/27/2023 | Listed for sale | $639,900+101.3%$198/sqft |
Source: | ||
| 12/19/2013 | Sold | $317,900$98/sqft |
Source: Public Record | ||
Public tax history
| Year | Property taxes | Tax assessment |
|---|---|---|
| 2024 | $6,972 +1.8% | $278,601 +3% |
| 2023 | $6,849 +3.4% | $270,487 +3% |
| 2022 | $6,622 +2.7% | $262,609 +3% |
Find assessor info on the county website
Neighborhood: Tradition
Nearby schools
GreatSchools rating
- 5/10Oak Hammock K-8 SchoolGrades: PK-8Distance: 4 mi
- 3/10St. Lucie West Centennial High SchoolGrades: PK,9-12Distance: 4.9 mi
- 5/10Manatee Academy K-8Grades: K-8Distance: 4.2 mi
Get a cash offer in 3 minutes
Find out how much your home could sell for in as little as 3 minutes with a no-obligation cash offer.
Estimated market value
$561,100
Get a cash offer in 3 minutes
Find out how much your home could sell for in as little as 3 minutes with a no-obligation cash offer.
Estimated market value
$561,100
