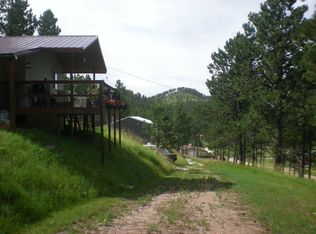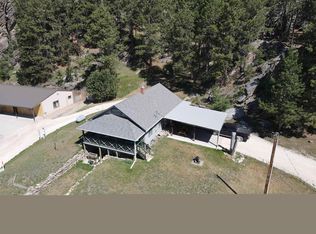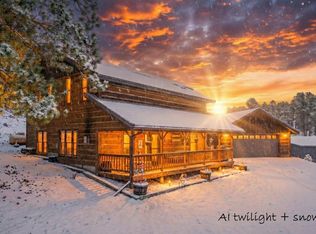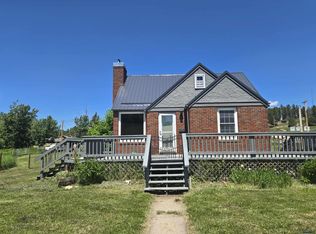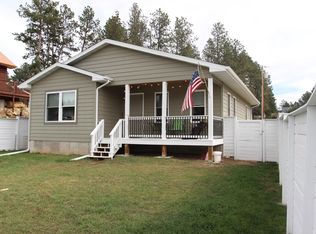This well-kept 3-bedroom, 2-bathroom home on Chickadee Ln in the Black Hills of South Dakota offers a serene and quiet setting with stunning year-round views from the living room window. You can also enjoy watching the wildlife grazing and passing through your land. The property boasts of gorgeous rock croppings, adding to its natural beauty and charm. There is ample acreage, providing the opportunity to build another home or cabin, perfect for vacation rentals or family gatherings. The existing man cave, already equipped with electricity, can serve as an overflow area for guests. While there is no garage or carport, there are a couple of spots where one can be constructed. The seller has replaced the original windows, enhancing the home’s energy efficiency and comfort. Located just minutes from Custer and in the heart of the Black Hills, this home offers easy access to numerous activities. In the past few months there has been a new roof plus gutters installed on both the home and the cabin along with a new hot water heater. For your viewing today, call Patty Schultz, Heartland Real Estate, 605 891 3829.
For sale
$449,000
12127 Chickadee Ln, Custer, SD 57730
3beds
1,680sqft
Est.:
Site Built
Built in 1992
3.57 Acres Lot
$-- Zestimate®
$267/sqft
$-- HOA
What's special
New hot water heaterAmple acreage
- 311 days |
- 1,133 |
- 35 |
Zillow last checked: 8 hours ago
Listing updated: February 20, 2026 at 06:14am
Listed by:
Patricia Schultz,
Heartland Real Estate
Source: Mount Rushmore Area AOR,MLS#: 83965
Tour with a local agent
Facts & features
Interior
Bedrooms & bathrooms
- Bedrooms: 3
- Bathrooms: 2
- Full bathrooms: 2
- Main level bathrooms: 2
- Main level bedrooms: 3
Primary bedroom
- Description: Deck off Master Bedroom
- Level: Main
- Area: 208
- Dimensions: 13 x 16
Bedroom 2
- Level: Main
- Area: 130
- Dimensions: 10 x 13
Bedroom 3
- Level: Main
- Area: 100
- Dimensions: 10 x 10
Bedroom 4
- Level: Main
Dining room
- Level: Main
- Area: 156
- Dimensions: 12 x 13
Kitchen
- Level: Main
- Dimensions: 9 x 13
Living room
- Level: Main
- Area: 351
- Dimensions: 13 x 27
Heating
- Propane, Forced Air
Cooling
- Wall Unit(s)
Appliances
- Included: Dishwasher, Gas Range Oven, Washer, Dryer
- Laundry: Main Level
Features
- Vaulted Ceiling(s), Ceiling Fan(s)
- Flooring: Carpet, Vinyl
- Windows: Double Hung, Vinyl
- Basement: Crawl Space
- Number of fireplaces: 1
- Fireplace features: None
Interior area
- Total structure area: 1,680
- Total interior livable area: 1,680 sqft
Property
Parking
- Parking features: No Garage
Features
- Patio & porch: Open Deck
- Has view: Yes
Lot
- Size: 3.57 Acres
- Features: Wooded, Views, Rock, Trees, View
Details
- Additional structures: Outbuilding
- Parcel number: 004375
Construction
Type & style
- Home type: SingleFamily
- Architectural style: Ranch
- Property subtype: Site Built
Materials
- Frame
- Foundation: Poured Concrete Fd.
- Roof: Composition
Condition
- Year built: 1992
Community & HOA
Location
- Region: Custer
Financial & listing details
- Price per square foot: $267/sqft
- Tax assessed value: $371,772
- Date on market: 4/16/2025
- Listing terms: Cash,New Loan
Estimated market value
Not available
Estimated sales range
Not available
$1,907/mo
Price history
Price history
| Date | Event | Price |
|---|---|---|
| 8/28/2025 | Listed for sale | $449,000$267/sqft |
Source: | ||
| 8/3/2025 | Contingent | $449,000$267/sqft |
Source: | ||
| 7/1/2025 | Price change | $449,000-10.2%$267/sqft |
Source: | ||
| 4/16/2025 | Listed for sale | $499,900$298/sqft |
Source: | ||
Public tax history
Public tax history
| Year | Property taxes | Tax assessment |
|---|---|---|
| 2024 | -- | $371,772 +12% |
| 2023 | $3,140 +1.6% | $331,813 +28.9% |
| 2022 | $3,091 +26.2% | $257,430 +18.3% |
| 2021 | $2,450 +14.5% | $217,663 +14.2% |
| 2020 | $2,140 | $190,653 +5.3% |
| 2019 | -- | $181,057 +13.9% |
| 2018 | $2,139 +3.1% | $158,908 |
| 2017 | $2,075 +0.8% | $158,908 +2.6% |
| 2016 | $2,059 | $154,908 -3.1% |
| 2015 | $2,059 -3% | $159,894 +19.3% |
| 2013 | $2,123 | $134,013 +4.8% |
| 2012 | -- | $127,927 +5% |
| 2011 | -- | $121,835 |
Find assessor info on the county website
BuyAbility℠ payment
Est. payment
$2,607/mo
Principal & interest
$2315
Property taxes
$292
Climate risks
Neighborhood: 57730
Nearby schools
GreatSchools rating
- 7/10Custer Elementary - 02Grades: K-6Distance: 3.3 mi
- 8/10Custer Middle School - 05Grades: 7-8Distance: 3.3 mi
- 5/10Custer High School - 01Grades: 9-12Distance: 3.3 mi
