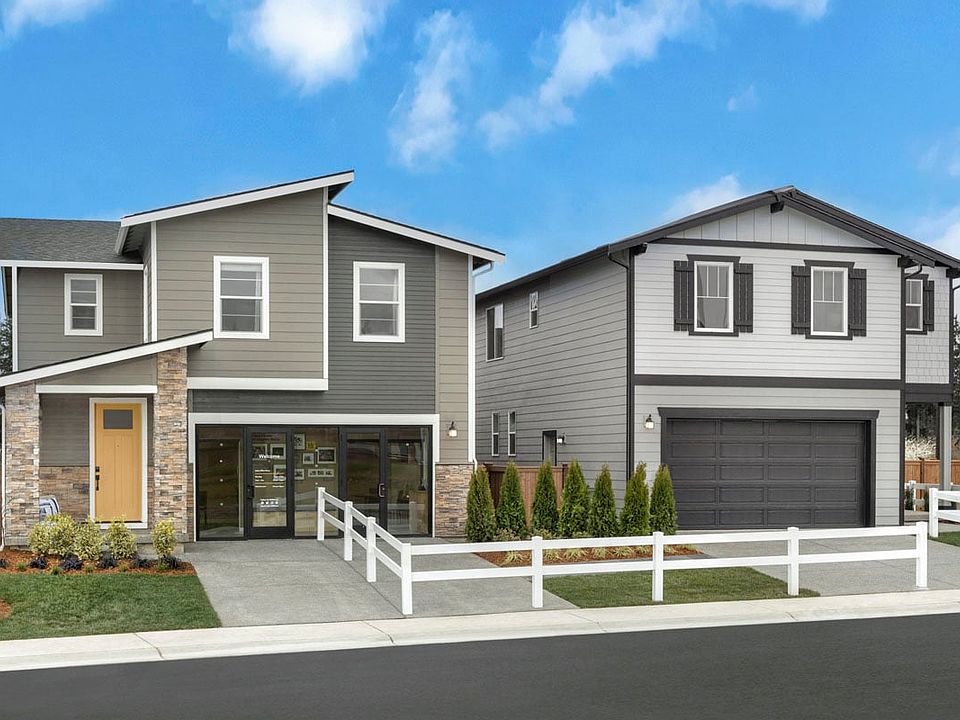This spacious, two-story home showcases an open floor plan with 9-ft. ceilings and luxury vinyl plank flooring. The welcoming great room boasts an electric fireplace. A back deck overlooks the fenced and landscaped backyard, which is ideal for outdoor entertaining and leisure. The modern kitchen is equipped with stainless steel appliances, 42-in. upper cabinets, an island, full-height backsplash and quartz countertops. Upstairs, a loft provides space for an exercise room or home office. The primary suite features a connecting bath that includes a large walk-in closet, dual-sink vanity, enclosed water closet, tub and separate walk-in shower. Downstairs, the daylight basement includes a recreation room, bedroom, full bath and storage space. The basement also offers access to an extended back patio.
See sales counselor for approximate timing required for move-in ready homes.
New construction
$877,165
12127 15th Ct SE, Lake Stevens, WA 98258
4beds
2,761sqft
Single Family Residence
Built in 2025
-- sqft lot
$876,300 Zestimate®
$318/sqft
$-- HOA
Under construction (available June 2025)
Currently being built and ready to move in soon. Reserve today by contacting the builder.
What's special
Electric fireplaceExtended back patioOpen floor planFenced and landscaped backyardModern kitchenBack deckDaylight basement
This home is based on the Plan 2761 plan.
- 118 days
- on Zillow |
- 31 |
- 2 |
Zillow last checked: June 24, 2025 at 06:28am
Listing updated: June 24, 2025 at 06:28am
Listed by:
KB Home
Source: KB Home
Travel times
Schedule tour
Select your preferred tour type — either in-person or real-time video tour — then discuss available options with the builder representative you're connected with.
Select a date
Facts & features
Interior
Bedrooms & bathrooms
- Bedrooms: 4
- Bathrooms: 4
- Full bathrooms: 3
- 1/2 bathrooms: 1
Features
- Walk-In Closet(s)
Interior area
- Total interior livable area: 2,761 sqft
Video & virtual tour
Property
Parking
- Total spaces: 2
- Parking features: Garage
- Garage spaces: 2
Features
- Levels: 2.0
- Stories: 2
Construction
Type & style
- Home type: SingleFamily
- Property subtype: Single Family Residence
Condition
- New Construction,Under Construction
- New construction: Yes
- Year built: 2025
Details
- Builder name: KB Home
Community & HOA
Community
- Subdivision: Mill Bridge
HOA
- Has HOA: Yes
Location
- Region: Lake Stevens
Financial & listing details
- Price per square foot: $318/sqft
- Date on market: 2/26/2025
About the community
GreenbeltViews
* 2- and 3-story homes, some with walkout basements * Minutes away from Lake Stevens, Centennial Trail and local parks * Commuter friendly: convenient access to Hwy. 2, I-5, Everett, Bothell and the Eastside * Near outdoor recreation at Stevens Pass, Snohomish Golf Course and Lundeen Park * Less than 20 minutes to Paine Field and Boeing * Great shopping, dining and entertainment nearby * Outdoor recreation nearby * Community park * Greenbelt homesites available * Mountain views * Commuter-friendly location * Close to family friendly parks
Source: KB Home

