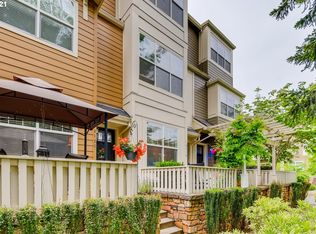Sold
$380,000
12126 SE High Creek Rd, Happy Valley, OR 97086
3beds
1,680sqft
Residential
Built in 2006
-- sqft lot
$378,900 Zestimate®
$226/sqft
$2,650 Estimated rent
Home value
$378,900
$356,000 - $402,000
$2,650/mo
Zestimate® history
Loading...
Owner options
Explore your selling options
What's special
CALL ABOUT PREFERRED LENDER INCENTIVES!Take a step into your new home in this highly desirable end unit with warm daylight pouring in throughout. On the main you will enjoy beautiful cherry hardwood floors, new carpet throughout, high ceilings and a chef's kitchen with SS appliances, gas range, granite island & countertops. Step out on to 1 of 2 private balconies plus a front patio for a breath of fresh air. Relax and take it all in. This condo offers a versatile floor plan with primary bedroom w/ on suite & private balcony as well as flex rm w/ ½ bath on the 2nd fl, and 2 additional bedroom & full bath on the 3rd fl. In addition you have a 2 car tandem garage & 2 laundry hook ups (garage & 3rd fl). Hideaway Condos at Eagles Landing HOA includes water, sewer, garbage, use of the common picnic area, and membership at Eagles Landing Golf with inclusive use of the fitness center, miniature golf, par 3 golf course. Conveniently located near walking trails, parks, restaurants, shopping & Kaiser hospital. Easy access to 205.
Zillow last checked: 8 hours ago
Listing updated: May 12, 2025 at 03:01am
Listed by:
Michael Sines 480-714-5684,
eXp Realty, LLC
Bought with:
Troy DeVries, 201236644
John L. Scott Sandy
Source: RMLS (OR),MLS#: 206583016
Facts & features
Interior
Bedrooms & bathrooms
- Bedrooms: 3
- Bathrooms: 3
- Full bathrooms: 2
- Partial bathrooms: 1
- Main level bathrooms: 1
Primary bedroom
- Level: Upper
Bedroom 2
- Level: Upper
Bedroom 3
- Level: Upper
Kitchen
- Level: Main
Living room
- Level: Main
Heating
- Forced Air
Cooling
- Central Air
Appliances
- Included: Dishwasher, Disposal, Free-Standing Gas Range, Free-Standing Refrigerator, Gas Appliances, Microwave, Range Hood, Stainless Steel Appliance(s), Gas Water Heater
Features
- Floor 3rd, Pantry
- Flooring: Hardwood, Wall to Wall Carpet
- Windows: Double Pane Windows, Vinyl Frames
- Basement: Crawl Space
Interior area
- Total structure area: 1,680
- Total interior livable area: 1,680 sqft
Property
Parking
- Total spaces: 2
- Parking features: Attached, Extra Deep Garage
- Attached garage spaces: 2
Features
- Levels: Tri Level
- Stories: 3
- Patio & porch: Covered Deck
- Has view: Yes
- View description: Golf Course, Seasonal, Territorial
Lot
- Features: Golf Course, Level, Seasonal, Trees, SqFt 3000 to 4999
Details
- Parcel number: 05019111
Construction
Type & style
- Home type: SingleFamily
- Property subtype: Residential
- Attached to another structure: Yes
Materials
- Board & Batten Siding, Lap Siding
- Foundation: Concrete Perimeter
- Roof: Composition
Condition
- Resale
- New construction: No
- Year built: 2006
Utilities & green energy
- Gas: Gas
- Sewer: Public Sewer
- Water: Public
Community & neighborhood
Location
- Region: Happy Valley
HOA & financial
HOA
- Has HOA: Yes
- HOA fee: $563 monthly
- Amenities included: Gym, Maintenance Grounds, Management, Sewer, Trash, Water
- Second HOA fee: $359 annually
Other
Other facts
- Listing terms: Cash,Conventional,VA Loan
- Road surface type: Paved
Price history
| Date | Event | Price |
|---|---|---|
| 5/8/2025 | Sold | $380,000-1.3%$226/sqft |
Source: | ||
| 4/22/2025 | Pending sale | $385,000$229/sqft |
Source: | ||
| 4/22/2025 | Price change | $385,000-1.3%$229/sqft |
Source: | ||
| 4/4/2025 | Listed for sale | $390,000+30%$232/sqft |
Source: | ||
| 3/31/2025 | Sold | $300,000-26.5%$179/sqft |
Source: Public Record Report a problem | ||
Public tax history
| Year | Property taxes | Tax assessment |
|---|---|---|
| 2024 | $4,669 +2.8% | $227,152 +3% |
| 2023 | $4,543 +5.3% | $220,536 +3% |
| 2022 | $4,315 +3.5% | $214,113 +3% |
Find assessor info on the county website
Neighborhood: 97086
Nearby schools
GreatSchools rating
- 5/10Mount Scott Elementary SchoolGrades: K-5Distance: 0.6 mi
- 3/10Rock Creek Middle SchoolGrades: 6-8Distance: 1.8 mi
- 7/10Clackamas High SchoolGrades: 9-12Distance: 1.6 mi
Schools provided by the listing agent
- Elementary: Mt Scott
- Middle: Happy Valley
- High: Clackamas
Source: RMLS (OR). This data may not be complete. We recommend contacting the local school district to confirm school assignments for this home.
Get a cash offer in 3 minutes
Find out how much your home could sell for in as little as 3 minutes with a no-obligation cash offer.
Estimated market value
$378,900
Get a cash offer in 3 minutes
Find out how much your home could sell for in as little as 3 minutes with a no-obligation cash offer.
Estimated market value
$378,900
