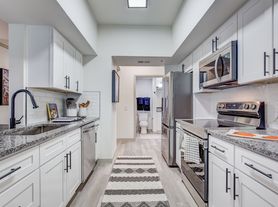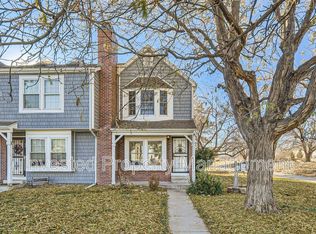Half First month rent if lease signed before 10/15/25. This beautifully updated 2-bedroom, 2-bathroom condo in the heart of Westminster, CO. Perched on the top floor, this residence is filled with natural light that highlights the fresh paint and brand new carpeting throughout. Enjoy cozy evenings by the wood burning fireplace or step out onto your private balcony for a breath of fresh air.
What truly sets this home apart is its unbeatable location. Just minutes from I-25, offering a smooth commute to downtown Denver and quick access to the entire metro area. Whether you're heading to work, exploring city life, or escaping to the mountains, this condo puts you right where you want to be. Contact Fox Property Management to schedule a showing today!
Lease Term:6 months or 18 month lease with option to renew
Pet Policy: 2 pets max. no dogs over 50 lbs
Pet Deposit: $300 + $35/month pet rent
One-time $250.00 non-refundable administrative fee
No Smoking
Leases will begin on the advertised availability date. Accommodated lease start dates may be requested and considered on a case-by-case basis.
House for rent
$1,450/mo
12126 Melody Dr #11304, Denver, CO 80234
2beds
907sqft
Price may not include required fees and charges.
Single family residence
Available now
Cats, small dogs OK
-- A/C
In unit laundry
Off street parking
-- Heating
What's special
Private balconyFresh paintBrand new carpetingFilled with natural lightTop floorWood burning fireplace
- 67 days |
- -- |
- -- |
Travel times
Looking to buy when your lease ends?
Get a special Zillow offer on an account designed to grow your down payment. Save faster with up to a 6% match & an industry leading APY.
Offer exclusive to Foyer+; Terms apply. Details on landing page.
Facts & features
Interior
Bedrooms & bathrooms
- Bedrooms: 2
- Bathrooms: 2
- Full bathrooms: 2
Appliances
- Included: Dishwasher, Dryer, Microwave, Range Oven, Range/Oven, Refrigerator, Washer
- Laundry: In Unit
Features
- Range/Oven
Interior area
- Total interior livable area: 907 sqft
Video & virtual tour
Property
Parking
- Parking features: Off Street
- Details: Contact manager
Features
- Exterior features: ALL NEW CARPETING, Balcony, FRESH PAINT THROUGHOUT, GREAT NATURAL LIGHT, Range/Oven, TRASH, Water included in rent
- Has private pool: Yes
Construction
Type & style
- Home type: SingleFamily
- Property subtype: Single Family Residence
Utilities & green energy
- Utilities for property: Water
Community & HOA
HOA
- Amenities included: Pool
Location
- Region: Denver
Financial & listing details
- Lease term: Contact For Details
Price history
| Date | Event | Price |
|---|---|---|
| 9/12/2025 | Price change | $1,450-6.5%$2/sqft |
Source: Zillow Rentals | ||
| 8/19/2025 | Listed for rent | $1,550+3.7%$2/sqft |
Source: Zillow Rentals | ||
| 8/15/2025 | Listing removed | $213,800$236/sqft |
Source: | ||
| 7/22/2025 | Price change | $213,800-9%$236/sqft |
Source: | ||
| 7/16/2025 | Listed for sale | $235,000$259/sqft |
Source: | ||

