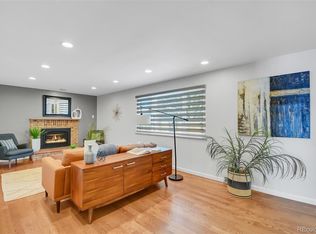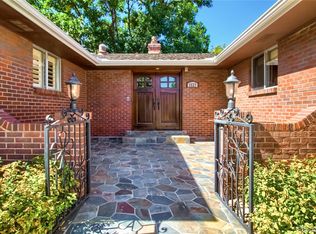Great price in Applewood!! This ranch home has 3 bedrooms upstairs (one bedroom was converted, easy convert back) and 3/4 bath and 1 bedroom downstairs with a 3/4 bath. Very nice kitchen with granite countertops and updated baths. Downstairs has a huge, open family room with fireplace. Very nice for entertainment options. Home is located walking distance to stores, restaurants and bus lines. A must have! Make your appointment today! Great home, great price! Home will be sold as is.
This property is off market, which means it's not currently listed for sale or rent on Zillow. This may be different from what's available on other websites or public sources.

