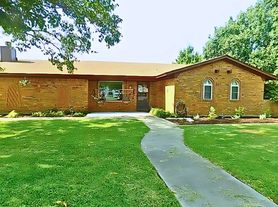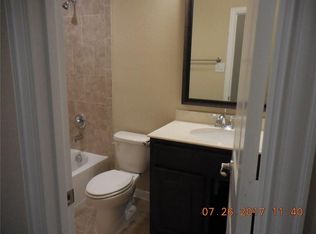Looking for a home that feels welcoming the moment you walk in? This home was made for living, not just for show. This 4-bedroom, 2.5-bath, two-story in Woodland Springs (Keller ISD) has a welcoming open floor plan with ceramic tile, wood, and carpet flooring. The kitchen is designed for everyday life with built-in cabinets, a breakfast bar, pantry, dual sinks, and a gas range. It connects easily to the breakfast room and a living room warmed by a fireplace. The downstairs also includes a separate utility room with built-in cabinets and space for a full-sized washer and dryer. The primary suite is a private retreat on the main floor, featuring dual sinks, a garden tub, separate vanities, a walk-in shower, and a large walk-in closet. 3 additional bedrooms share a second full bath. Upstairs comes with a game room and a half bath that keep things comfortable and convenient. The backyard is spacious, fully fenced, and ready for gatherings, while a two-car garage adds practicality. To top it off, the community itself offers a pool, parks, and playgrounds, making it a great place to call home.
Deposit, Pet Fees, Rents Due within 24 HOURS OF APPROVAL!
We do not advertise on FB Marketplace or Craigslist.
All Westrom Group residents are enrolled in our RESIDENT BENEFIT PACKAGE (RBP) $45.95/MO - Includes renters insurance, HVAC air filter delivery (for applicable properties), credit building to help boost your credit score with timely rent payments, $1M Identity Protection, move-in concierge service making utility connection and home service setup a breeze during your move-in, our best-in-class resident rewards program, and much more!
Disposal
Pets Allowed
W & D Connection
House for rent
$2,295/mo
12125 Tacoma Ridge Dr, Fort Worth, TX 76244
4beds
2,092sqft
Price may not include required fees and charges.
Single family residence
Available now
Cats, dogs OK
Central air
-- Laundry
-- Parking
Fireplace
What's special
Two-car garageWelcoming open floor planLarge walk-in closetGas rangeSeparate vanitiesDual sinksBreakfast bar
- 25 days |
- -- |
- -- |
Travel times
Looking to buy when your lease ends?
Consider a first-time homebuyer savings account designed to grow your down payment with up to a 6% match & 3.83% APY.
Facts & features
Interior
Bedrooms & bathrooms
- Bedrooms: 4
- Bathrooms: 3
- Full bathrooms: 2
- 1/2 bathrooms: 1
Heating
- Fireplace
Cooling
- Central Air
Appliances
- Included: Dishwasher
Features
- Walk In Closet
- Has fireplace: Yes
Interior area
- Total interior livable area: 2,092 sqft
Property
Parking
- Details: Contact manager
Features
- Exterior features: Walk In Closet
- Fencing: Fenced Yard
Details
- Parcel number: 40699811
Construction
Type & style
- Home type: SingleFamily
- Property subtype: Single Family Residence
Condition
- Year built: 2006
Community & HOA
Location
- Region: Fort Worth
Financial & listing details
- Lease term: Contact For Details
Price history
| Date | Event | Price |
|---|---|---|
| 10/14/2025 | Price change | $2,295-4.2%$1/sqft |
Source: Zillow Rentals | ||
| 9/24/2025 | Listed for rent | $2,395+20.7%$1/sqft |
Source: Zillow Rentals | ||
| 8/18/2025 | Sold | -- |
Source: NTREIS #20797317 | ||
| 8/14/2025 | Pending sale | $345,000$165/sqft |
Source: NTREIS #20797317 | ||
| 6/26/2025 | Contingent | $345,000$165/sqft |
Source: NTREIS #20797317 | ||

