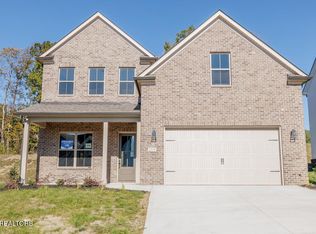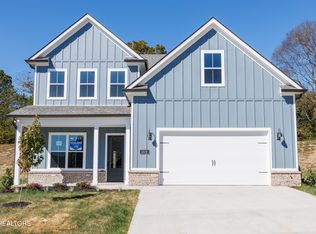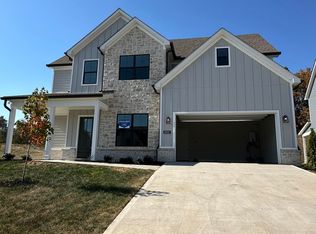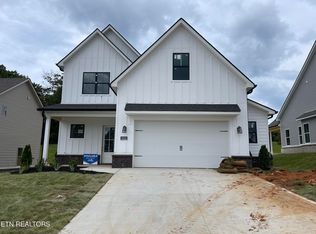Sold for $545,000 on 03/14/25
$545,000
12125 Signal View Rd, Knoxville, TN 37932
4beds
2,491sqft
Single Family Residence
Built in 2024
7,840.8 Square Feet Lot
$553,800 Zestimate®
$219/sqft
$2,927 Estimated rent
Home value
$553,800
$521,000 - $587,000
$2,927/mo
Zestimate® history
Loading...
Owner options
Explore your selling options
What's special
Move in Ready! Under contract before March 1st and we'll include a refrigerator!
Welcome to the Elm! Right away you will be greeted by a stunning double front door. Once inside the popular Elm floorplan you will notice tall arch ways and a 10 foot ceiling providing an aura of elegance. This open floorplan has 4 bedrooms and a bonus/flex room! One bedroom is on the main level and there are 3 full baths! If luxury and space is what you need, you will fall in love with the primary suite in the Elm. Double doors open into a large primary bedroom complete with the luxe bath option, large soaking tub and oversized walk in closet. There are several upgrades throughout including a fireplace, quartz countertops, covered patio, and spray foam insulation. Private backyard... no homes to be built behind you!
The Haven at Hardin Valley neighborhood is just minutes from all Hardin Valley schools. There are several floorplans available. Contact sales agent for details.
Several plans available in this subdivision - call/text agent for more information.
Zillow last checked: 8 hours ago
Listing updated: March 17, 2025 at 12:28pm
Listed by:
David Ball 865-748-4638,
Woody Creek Realty, LLC,
Kari Jensen 423-895-2056,
Woody Creek Realty, LLC
Bought with:
Carl Collins, 352375
ReMax Preferred Properties, In
Source: East Tennessee Realtors,MLS#: 1275314
Facts & features
Interior
Bedrooms & bathrooms
- Bedrooms: 4
- Bathrooms: 3
- Full bathrooms: 3
Heating
- Central, Natural Gas
Cooling
- Central Air, Ceiling Fan(s)
Appliances
- Included: Tankless Water Heater, Dishwasher, Disposal, Microwave, Range
Features
- Walk-In Closet(s), Kitchen Island, Pantry, Eat-in Kitchen, Bonus Room
- Flooring: Carpet, Hardwood, Tile
- Windows: Windows - Vinyl
- Basement: Slab
- Number of fireplaces: 1
- Fireplace features: Gas
Interior area
- Total structure area: 2,491
- Total interior livable area: 2,491 sqft
Property
Parking
- Total spaces: 2
- Parking features: Garage
- Garage spaces: 2
Lot
- Size: 7,840 sqft
- Features: Level
Details
- Parcel number: 117AA056
Construction
Type & style
- Home type: SingleFamily
- Architectural style: Traditional
- Property subtype: Single Family Residence
Materials
- Fiber Cement, Vinyl Siding, Frame
Condition
- Year built: 2024
Utilities & green energy
- Sewer: Public Sewer
- Water: Public
Community & neighborhood
Security
- Security features: Smoke Detector(s)
Community
- Community features: Sidewalks
Location
- Region: Knoxville
- Subdivision: The Haven at Hardin Valley
HOA & financial
HOA
- Has HOA: Yes
- HOA fee: $38 monthly
- Services included: All Amenities
Price history
| Date | Event | Price |
|---|---|---|
| 3/14/2025 | Sold | $545,000$219/sqft |
Source: | ||
| 2/21/2025 | Pending sale | $545,000$219/sqft |
Source: | ||
| 2/20/2025 | Price change | $545,000-0.9%$219/sqft |
Source: | ||
| 1/27/2025 | Price change | $549,9000%$221/sqft |
Source: | ||
| 1/8/2025 | Price change | $550,000-1.8%$221/sqft |
Source: | ||
Public tax history
Tax history is unavailable.
Neighborhood: 37932
Nearby schools
GreatSchools rating
- 8/10Hardin Valley Elementary SchoolGrades: PK-5Distance: 0.9 mi
- 7/10Hardin Valley Middle SchoolGrades: 6-8Distance: 1.1 mi
- 7/10Hardin Valley AcademyGrades: 9-12Distance: 1.1 mi
Schools provided by the listing agent
- Elementary: Hardin Valley
- Middle: Hardin Valley
- High: Hardin Valley Academy
Source: East Tennessee Realtors. This data may not be complete. We recommend contacting the local school district to confirm school assignments for this home.
Get a cash offer in 3 minutes
Find out how much your home could sell for in as little as 3 minutes with a no-obligation cash offer.
Estimated market value
$553,800
Get a cash offer in 3 minutes
Find out how much your home could sell for in as little as 3 minutes with a no-obligation cash offer.
Estimated market value
$553,800



