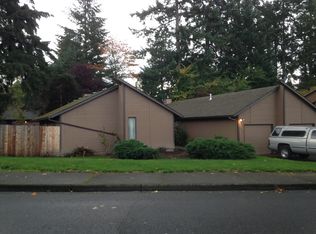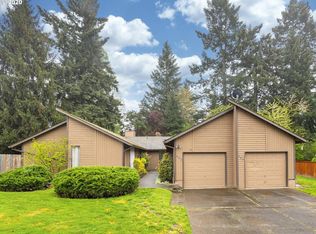There is nothing to do but move right in to this bright and cheerful home. It features a kitchen with freshly-painted cabinets, new bamboo floors, and a breakfast nook, a master suite with vaulted ceilings and walk-in closet, and a formal sunken living room with a cozy gas fireplace. The family room opens to a fenced, private back yard with a covered patio for year-round entertaining. Close to public transit and easy freeway access.
This property is off market, which means it's not currently listed for sale or rent on Zillow. This may be different from what's available on other websites or public sources.

