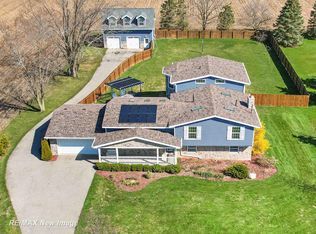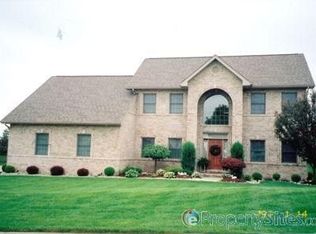We will work with Buyers Agents. The main home is 3700 sqft. The guest house apartment is an additional 900 sqft. There are two finished basements for an additional 1100 sqft. There are 4 total garage spaces. Geothermal heat. Solar panels. Heated floors in the bathrooms. Floor heat enabled in all floors including garage. 1st floor hardwood hand scraped Maple. Plush carpet and ceramic tile elsewhere. Indoor pool with waterfall. Landscape irrigation system installed using well water. City water private septic. Spray foam insulation throughout for R38 to R50. Amish made custom Double hung low E argon gas windows throughout. Everything completely rebuilt since 2013. Wet bar Fireplace and many other features. Gas Heat back up. (Note: Recent Appraisal for refinancing available upon request which supports price.)
This property is off market, which means it's not currently listed for sale or rent on Zillow. This may be different from what's available on other websites or public sources.


