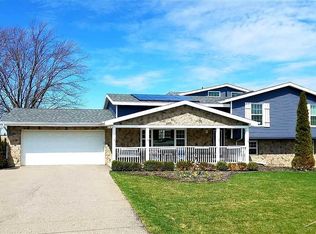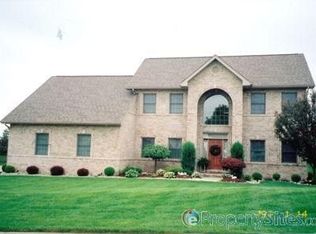Sold for $450,000 on 08/23/24
$450,000
12125 Junction Rd, Frankenmuth, MI 48734
4beds
5,406sqft
Single Family Residence
Built in 1965
0.85 Acres Lot
$-- Zestimate®
$83/sqft
$2,934 Estimated rent
Home value
Not available
Estimated sales range
Not available
$2,934/mo
Zestimate® history
Loading...
Owner options
Explore your selling options
What's special
Spacious layout boasting 4 bedrooms & 3 baths with heated floors. With 3,623 sq ft of living space, plus an additional 1,783 sq ft of basement, there's plenty of room to spread out & relax. Situated on over 3/4 acre, this home offers the perfect blend of indoor & outdoor living. The fenced-in yard provides privacy & security with the convenience of walking right into the stunning kitchen from the deck where you'll find lighted countertops with custom cabinet lighting & a Bluetooth audio system creating an ambiance perfect for entertaining. The master suite is a true retreat, featuring a bonus space for a home office or nursery, as well as its own washer & dryer for added convenience. Two separate basements offer ample storage space & the perfect spot for a home gym or craft room. Everything has been completely rebuilt since 2013, including a new roof, flooring, & reverse osmosis system within the past 3 years. This property also includes an additional detached 2-car garage with a 1 bed, 1 bath 2nd floor living space complete with laundry facilities. Don't miss your chance to own this exquisite home within the highly desirable Frankenmuth School District.
Zillow last checked: 8 hours ago
Listing updated: August 23, 2024 at 11:43am
Listed by:
Stefanie Thompson 989-274-2214,
RE/MAX New Image
Bought with:
Melissa Fresorger, 6501377572
Berkshire Hathaway HomeServices
Source: MiRealSource,MLS#: 50138296 Originating MLS: Saginaw Board of REALTORS
Originating MLS: Saginaw Board of REALTORS
Facts & features
Interior
Bedrooms & bathrooms
- Bedrooms: 4
- Bathrooms: 3
- Full bathrooms: 3
Bedroom 1
- Features: Other
- Level: Second
- Area: 294
- Dimensions: 21 x 14
Bedroom 2
- Features: Other
- Level: Second
- Area: 204
- Dimensions: 17 x 12
Bedroom 3
- Features: Other
- Level: Second
- Area: 168
- Dimensions: 12 x 14
Bedroom 4
- Features: Other
- Level: Second
- Area: 110
- Dimensions: 10 x 11
Bathroom 1
- Level: Second
- Area: 126
- Dimensions: 14 x 9
Bathroom 2
- Level: Lower
- Area: 99
- Dimensions: 11 x 9
Bathroom 3
- Level: Second
- Area: 120
- Dimensions: 12 x 10
Dining room
- Features: Wood
- Level: First
- Area: 312
- Dimensions: 24 x 13
Family room
- Features: Vinyl
- Level: First
- Area: 682
- Dimensions: 31 x 22
Kitchen
- Features: Wood
- Level: First
- Area: 154
- Dimensions: 22 x 7
Living room
- Features: Wood
- Level: Lower
- Area: 400
- Dimensions: 25 x 16
Office
- Level: Upper
- Area: 144
- Dimensions: 12 x 12
Heating
- Forced Air, Electric, Geothermal, Natural Gas, Solar
Cooling
- Ceiling Fan(s), Central Air
Appliances
- Included: Bar Fridge, Dishwasher, Dryer, Microwave, Range/Oven, Refrigerator, Washer
- Laundry: Second Floor Laundry, Laundry Room, Lower Level
Features
- Cathedral/Vaulted Ceiling, Sound System, Sump Pump, Walk-In Closet(s), Bar
- Flooring: Hardwood, Other, Wood, Vinyl
- Windows: Bay Window(s), Skylight(s)
- Basement: Block,Finished,Exterior Entry,Concrete,Partial
- Number of fireplaces: 1
- Fireplace features: Gas
Interior area
- Total structure area: 5,406
- Total interior livable area: 5,406 sqft
- Finished area above ground: 3,623
- Finished area below ground: 1,783
Property
Parking
- Total spaces: 4
- Parking features: Garage, Attached, Detached, Electric in Garage, Garage Door Opener, Workshop in Garage
- Attached garage spaces: 4
Features
- Levels: Multi/Split,Quad-Level
- Patio & porch: Deck
- Has private pool: Yes
- Pool features: Indoor
- Has spa: Yes
- Spa features: Bath, Spa/Jetted Tub
- Fencing: Fenced
- Frontage type: Road
- Frontage length: 130
Lot
- Size: 0.85 Acres
- Dimensions: 130 x 285
- Features: Rural
Details
- Parcel number: 14116243007001
- Special conditions: Private
Construction
Type & style
- Home type: SingleFamily
- Architectural style: Other
- Property subtype: Single Family Residence
Materials
- Stone, Vinyl Siding
- Foundation: Basement, Concrete Perimeter
Condition
- Year built: 1965
Utilities & green energy
- Sewer: Septic Tank
- Water: Public
- Utilities for property: Cable/Internet Avail.
Green energy
- Energy efficient items: HVAC
- Energy generation: Solar
Community & neighborhood
Location
- Region: Frankenmuth
- Subdivision: N/A
Other
Other facts
- Listing agreement: Exclusive Right To Sell
- Listing terms: Cash,Conventional
- Road surface type: Paved
Price history
| Date | Event | Price |
|---|---|---|
| 8/23/2024 | Sold | $450,000-8.2%$83/sqft |
Source: | ||
| 7/30/2024 | Pending sale | $490,000$91/sqft |
Source: | ||
| 7/29/2024 | Price change | $490,000-2%$91/sqft |
Source: | ||
| 6/22/2024 | Listed for sale | $500,000$92/sqft |
Source: | ||
| 5/28/2024 | Contingent | $500,000$92/sqft |
Source: | ||
Public tax history
| Year | Property taxes | Tax assessment |
|---|---|---|
| 2020 | -- | -- |
| 2018 | $14 -33.5% | $600 |
| 2017 | $22 | $600 +20% |
Find assessor info on the county website
Neighborhood: 48734
Nearby schools
GreatSchools rating
- 7/10E.F. Rittmueller Middle SchoolGrades: 5-8Distance: 0.5 mi
- 8/10Frankenmuth High SchoolGrades: 9-12Distance: 0.8 mi
- 9/10Lorenz C. List SchoolGrades: PK-4Distance: 0.7 mi
Schools provided by the listing agent
- District: Frankenmuth School District
Source: MiRealSource. This data may not be complete. We recommend contacting the local school district to confirm school assignments for this home.

Get pre-qualified for a loan
At Zillow Home Loans, we can pre-qualify you in as little as 5 minutes with no impact to your credit score.An equal housing lender. NMLS #10287.

