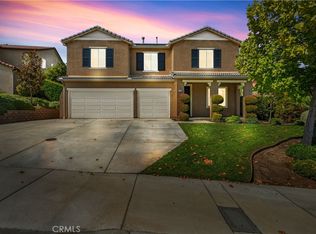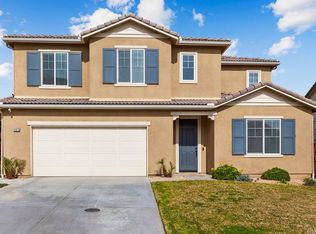Beautiful home with view located in La Sierra hills in Riverside is available for lease immediately. Square Footage is 3,129 and Lot Size is 7,405. Brand new laminate flooring and fresh interior paint. Porcelain tiles floor in entry hallway, kitchen and bathrooms. High vaulted ceiling with recessed lighting. One bedroom with one full bathroom and one powder room or half bathroom down stairs Formal dining and separate family room with cozy fire place. Huge kitchen with granite counter tops, stainless steel appliances and upgraded cabinets with natural wood. Spacious master bedroom with balcony and fireplace. Huge master bathroom with separate Jacuzzi tub and shower and two separate vanities. Big upstairs laundry room. Open floorplan with spacious living area plus a big loft. 3 car garage with direct access. Walking distance to La Sierra University. Close to 91 freeway, shopping, and schools. You can enjoy the seclusion of this quiet neighborhood. Minimum 1 year lease required. Good credit score. Income at least 3 x the rent. Income verification required with 2 recent pay stubs and bank statement. Tenant pays for all utilities. Owner pays for HOA and gardener. No pets or smoking allowed.
This property is off market, which means it's not currently listed for sale or rent on Zillow. This may be different from what's available on other websites or public sources.

